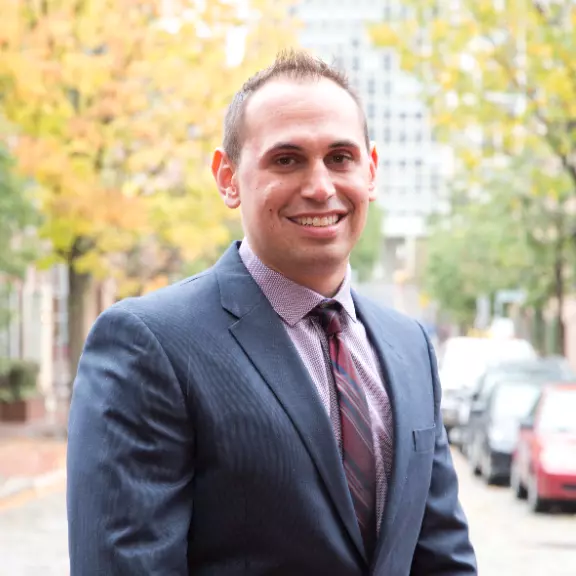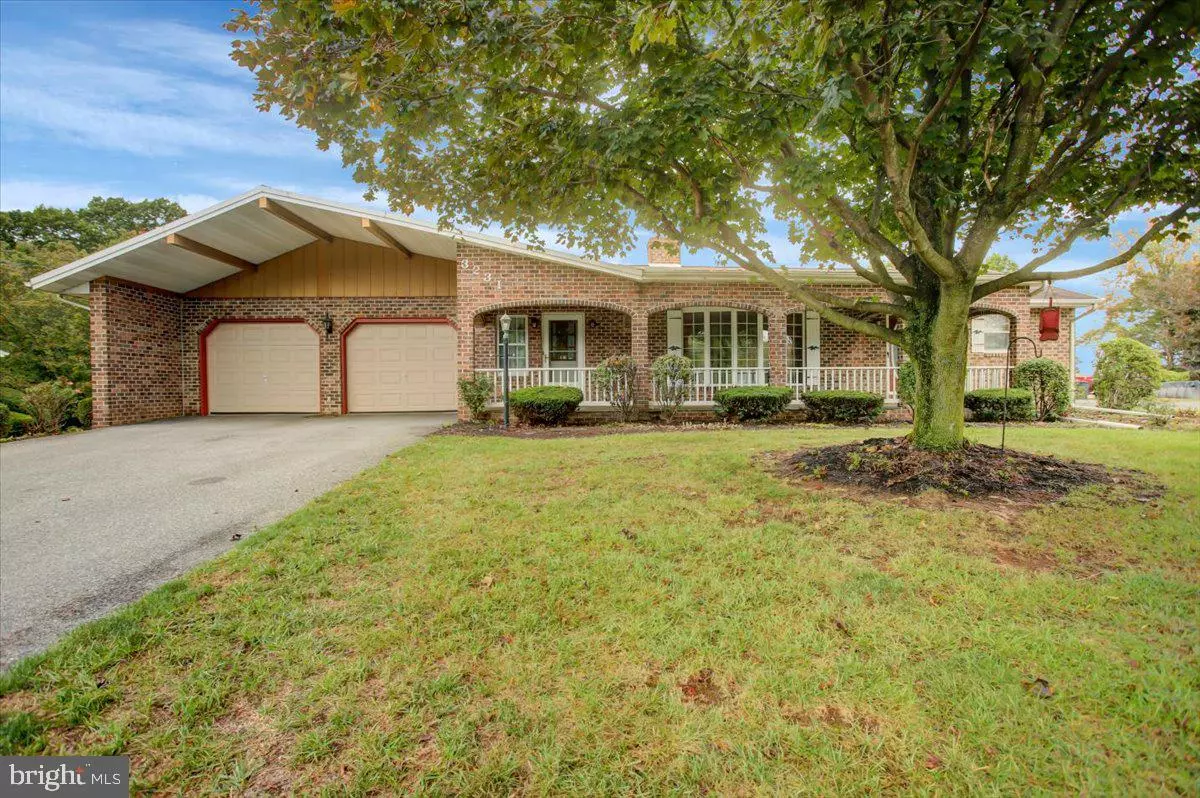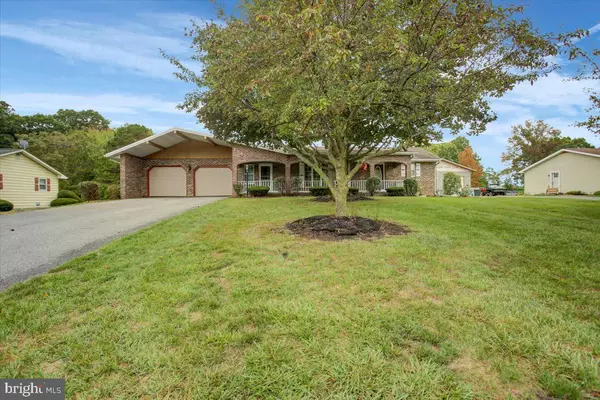$300,000
$300,000
For more information regarding the value of a property, please contact us for a free consultation.
2 Beds
4 Baths
1,537 SqFt
SOLD DATE : 12/06/2024
Key Details
Sold Price $300,000
Property Type Single Family Home
Sub Type Detached
Listing Status Sold
Purchase Type For Sale
Square Footage 1,537 sqft
Price per Sqft $195
Subdivision Guilford Twp
MLS Listing ID PAFL2022800
Sold Date 12/06/24
Style Ranch/Rambler
Bedrooms 2
Full Baths 3
Half Baths 1
HOA Y/N N
Abv Grd Liv Area 1,537
Originating Board BRIGHT
Year Built 1979
Annual Tax Amount $2,917
Tax Year 2022
Lot Size 0.540 Acres
Acres 0.54
Property Description
Welcome to this one-of-kind, custom built brick rancher! Enjoy the warmth of exposed brick throughout, complemented by two cozy fireplaces, perfect for relaxation. The spacious open floor plan seamlessly connects the living and kitchen areas, ideal for entertaining. The main level features 2 well-appointed bedrooms and 2.5 baths for convenience. A large all-season room offers additional living space, while an enclosed breezeway leads to an oversized attached two-car garage. Downstairs, the finished basement includes a full bathroom and presents endless possibilities for a home office or guest suite. Outside, you'll find a detached garage and shed for ample storage, along with a beautiful front porch and private back patio, perfect for enjoying morning coffee or evening gatherings. This delightful home blends timeless features with functional living spaces, making it a must-see!
Location
State PA
County Franklin
Area Guilford Twp (14510)
Zoning RESIDENTIAL
Rooms
Other Rooms Living Room, Primary Bedroom, Bedroom 2, Kitchen, Basement, Other, Recreation Room
Basement Full, Partially Finished
Main Level Bedrooms 2
Interior
Interior Features Ceiling Fan(s), Combination Kitchen/Dining, Floor Plan - Traditional, Entry Level Bedroom, Kitchen - Eat-In, Primary Bath(s)
Hot Water Natural Gas
Heating Baseboard - Hot Water
Cooling Central A/C
Fireplaces Number 2
Fireplaces Type Brick, Electric, Wood, Mantel(s)
Equipment Dishwasher, Oven/Range - Electric
Fireplace Y
Appliance Dishwasher, Oven/Range - Electric
Heat Source Natural Gas
Laundry Main Floor, Hookup
Exterior
Exterior Feature Breezeway, Porch(es), Patio(s)
Parking Features Garage - Front Entry, Garage Door Opener, Inside Access
Garage Spaces 4.0
Water Access N
Roof Type Shingle
Accessibility None
Porch Breezeway, Porch(es), Patio(s)
Attached Garage 2
Total Parking Spaces 4
Garage Y
Building
Story 1
Foundation Concrete Perimeter
Sewer Public Sewer
Water Public
Architectural Style Ranch/Rambler
Level or Stories 1
Additional Building Above Grade, Below Grade
New Construction N
Schools
School District Chambersburg Area
Others
Senior Community No
Tax ID 10-0D23D-059B-000000
Ownership Fee Simple
SqFt Source Assessor
Special Listing Condition Standard
Read Less Info
Want to know what your home might be worth? Contact us for a FREE valuation!

Our team is ready to help you sell your home for the highest possible price ASAP

Bought with Meaghan Marie Freels • Fathom Realty MD, LLC
GET MORE INFORMATION
Salesperson | Lic# RS325850






