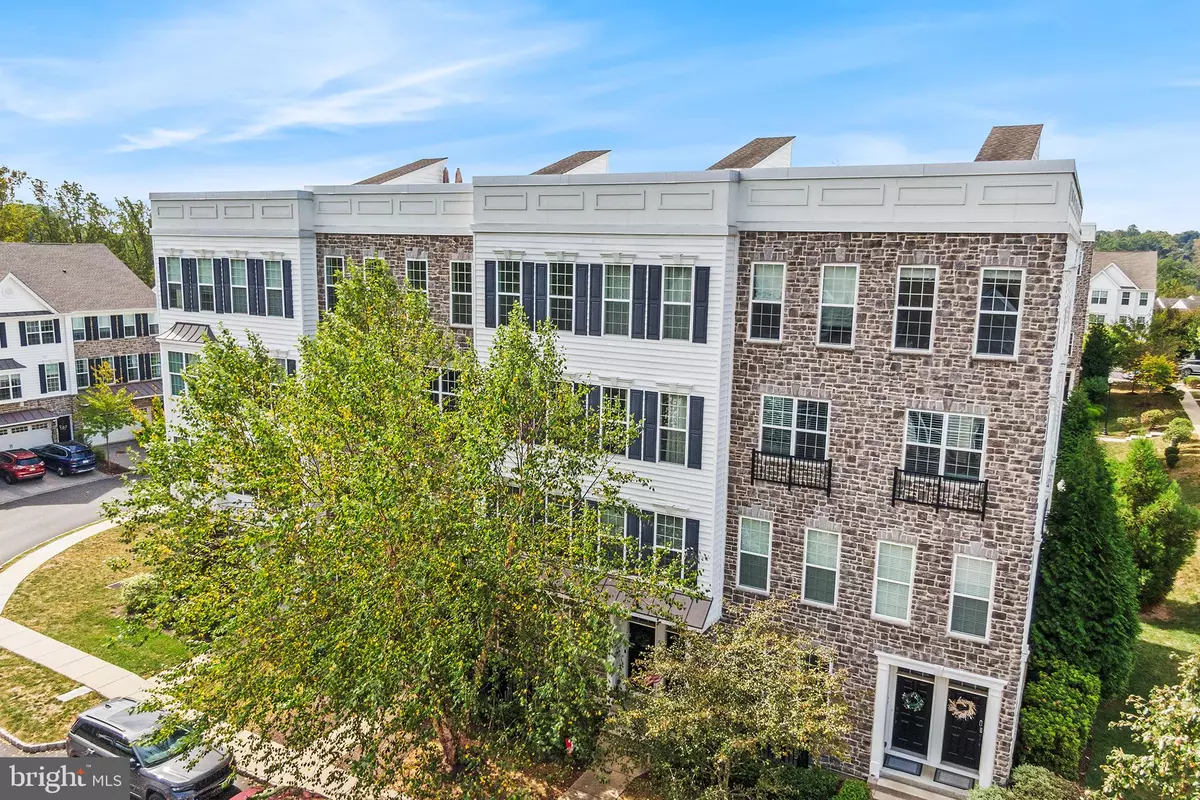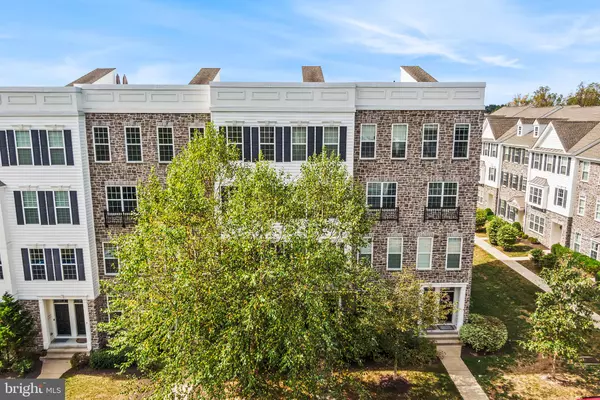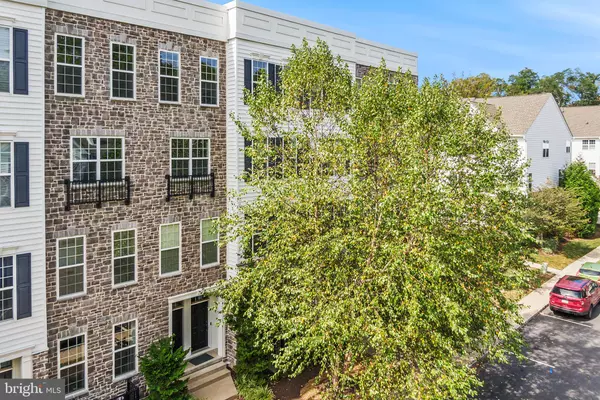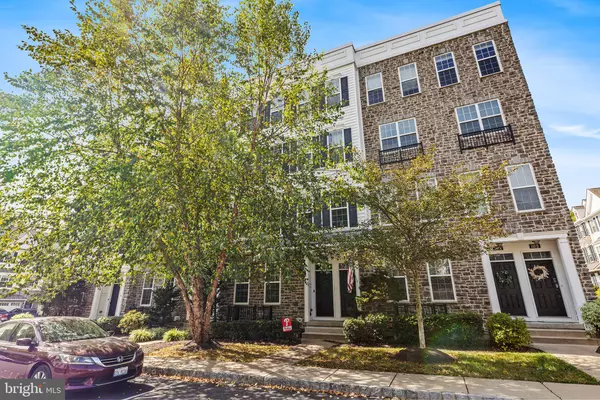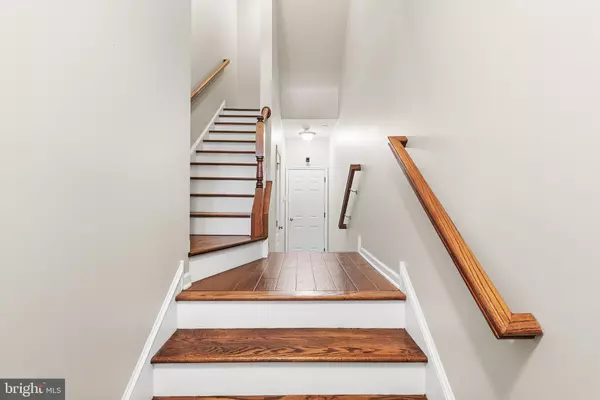$545,000
$549,900
0.9%For more information regarding the value of a property, please contact us for a free consultation.
3 Beds
3 Baths
2,376 SqFt
SOLD DATE : 11/20/2024
Key Details
Sold Price $545,000
Property Type Townhouse
Sub Type Interior Row/Townhouse
Listing Status Sold
Purchase Type For Sale
Square Footage 2,376 sqft
Price per Sqft $229
Subdivision Ravenscliff
MLS Listing ID PADE2076062
Sold Date 11/20/24
Style Carriage House
Bedrooms 3
Full Baths 2
Half Baths 1
HOA Fees $270/mo
HOA Y/N Y
Abv Grd Liv Area 2,376
Originating Board BRIGHT
Year Built 2016
Annual Tax Amount $6,691
Tax Year 2023
Lot Dimensions 0.00 x 0.00
Property Description
Welcome to 108-B Jay Aly, a sophisticated residence nestled in the prestigious Ravenscliff Community, just minutes from the vibrant downtown Media. This elegant townhome boasts 3 bedrooms and 2.5 bathrooms, providing ample space for luxurious living and a one car attached garage.
Upon entering, you are greeted by a dual-level foyer that sets the tone for the grandeur that lies within. The main floor features stunning hardwood floors and high ceilings. The expansive living and dining area are illuminated by oversized windows that flood the space with natural light. The living room features beautiful crown moldings and built-ins to complete the space.
The heart of the home is the gourmet kitchen, which includes a large island with a breakfast bar, stainless steel appliances, and exquisite granite countertops. Adjacent to the kitchen is a cozy breakfast area, ideal for casual meals. Step out onto the covered balcony to enjoy your morning coffee or evening refreshments.
The second level offers a serene retreat with 3 spacious bedrooms and 2 full baths. The primary suite is a sanctuary, featuring a massive custom walk-in closet and a private balcony. The en-suite bathroom is complete with an oversized walk-in shower and a beautifully crafted vanity. Additional conveniences include a second-floor laundry room.
The Rooftop Deck is the crowning jewel of this home, offering incredible views and spectacular sunsets, making it perfect for outdoor entertaining.
Experience the best of Ravenscliff Community living in the Marple Newtown School District. Convenient to Rt 1 and I-476. Minutes from the airport, shopping, great restaurants, and a quick drive to Center City Philadelphia.
Location
State PA
County Delaware
Area Marple Twp (10425)
Zoning RES
Rooms
Other Rooms Living Room, Dining Room, Primary Bedroom, Bedroom 2, Kitchen, Family Room, Bedroom 1, Other
Interior
Interior Features Primary Bath(s), Kitchen - Island, Butlers Pantry, Kitchen - Eat-In
Hot Water Natural Gas
Heating Energy Star Heating System
Cooling Central A/C
Flooring Wood
Equipment Cooktop, Built-In Range, Dishwasher, Disposal
Fireplace N
Window Features Energy Efficient
Appliance Cooktop, Built-In Range, Dishwasher, Disposal
Heat Source Natural Gas
Laundry Upper Floor
Exterior
Exterior Feature Roof, Balcony
Parking Features Garage Door Opener
Garage Spaces 1.0
Water Access N
Roof Type Flat
Accessibility None
Porch Roof, Balcony
Attached Garage 1
Total Parking Spaces 1
Garage Y
Building
Story 2
Foundation Concrete Perimeter
Sewer Public Sewer
Water Public
Architectural Style Carriage House
Level or Stories 2
Additional Building Above Grade, Below Grade
Structure Type 9'+ Ceilings
New Construction N
Schools
High Schools Marple Newtown
School District Marple Newtown
Others
HOA Fee Include Common Area Maintenance,Ext Bldg Maint,Lawn Maintenance,Snow Removal,Trash
Senior Community No
Tax ID 25-00-04633-23
Ownership Fee Simple
SqFt Source Estimated
Security Features Security System
Special Listing Condition Standard
Read Less Info
Want to know what your home might be worth? Contact us for a FREE valuation!

Our team is ready to help you sell your home for the highest possible price ASAP

Bought with Rick J Schultz III • Schultz Real Estate Group
GET MORE INFORMATION
Salesperson | Lic# RS325850

