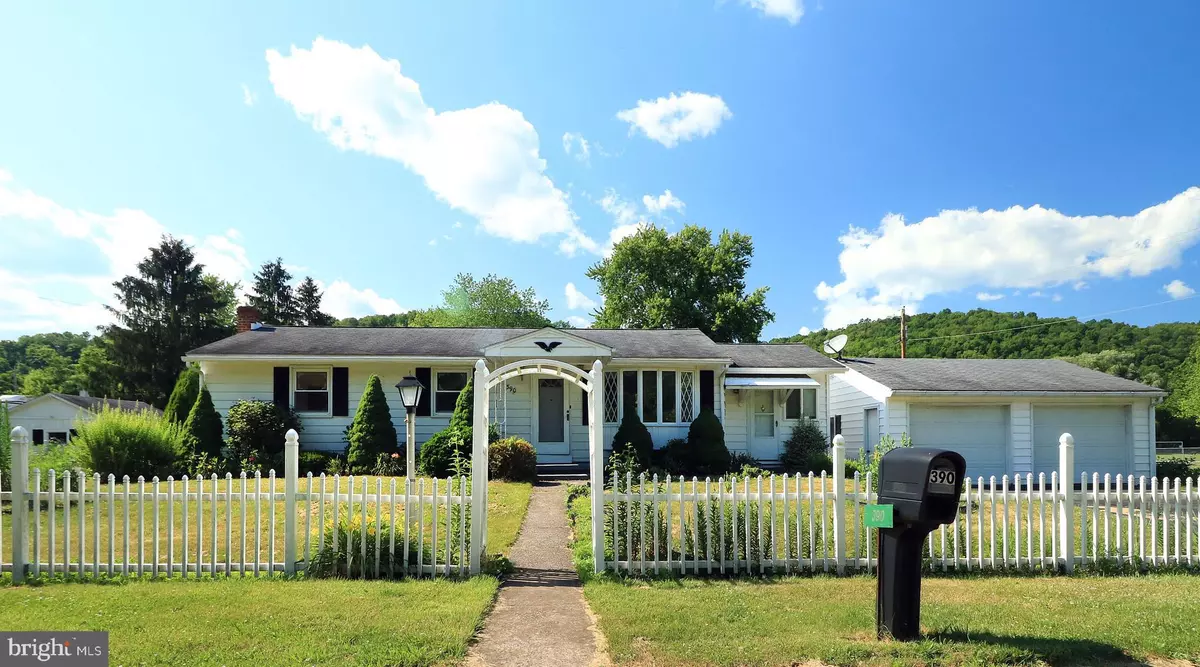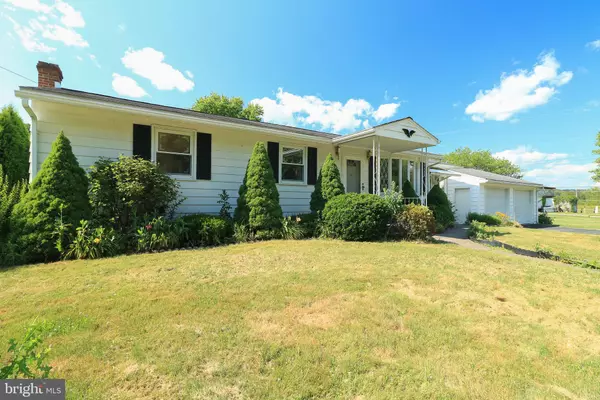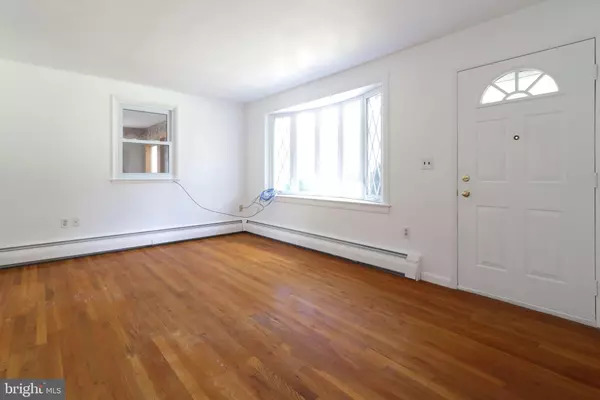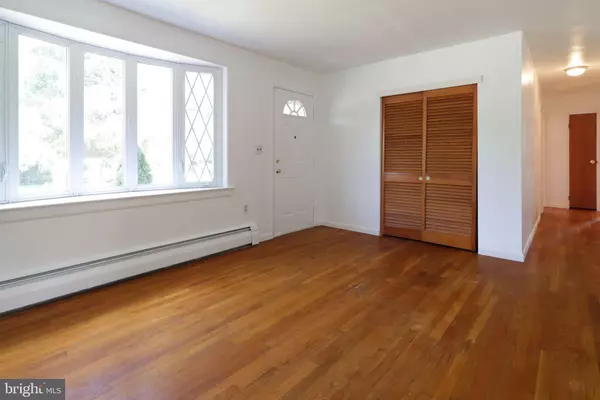$249,900
$249,900
For more information regarding the value of a property, please contact us for a free consultation.
3 Beds
1 Bath
1,449 SqFt
SOLD DATE : 11/25/2024
Key Details
Sold Price $249,900
Property Type Single Family Home
Sub Type Detached
Listing Status Sold
Purchase Type For Sale
Square Footage 1,449 sqft
Price per Sqft $172
Subdivision None Available
MLS Listing ID PACE2511542
Sold Date 11/25/24
Style Ranch/Rambler
Bedrooms 3
Full Baths 1
HOA Y/N N
Abv Grd Liv Area 1,008
Originating Board BRIGHT
Year Built 1964
Annual Tax Amount $2,594
Tax Year 2024
Lot Size 0.330 Acres
Acres 0.33
Lot Dimensions 0.00 x 0.00
Property Description
New Shingle Roof to Be Installed Week of September 30th. Renewed Ranch in Unionville Borough. Nestled on a serene street within the delightful rural town of Julian, this solid home offers a perfect blend of modern comfort & natural beauty. With the Unionville Borough Community Park as its backdrop, this property provides an idyllic setting for both relaxation & recreation. Interior features include original ¾” oak hardwood floors & fresh interior paint. The spacious living room delivers a large bay window that floods the space with natural light & delivers a handy coat closet. The remodeled eat-in kitchen is the heart of the home, featuring new luxury vinyl tile flooring, brand new included stainless appliances, white cabinetry, stunning quartz countertops, a bay window in the cozy dining nook & an endearing original built-in hutch. This kitchen is both stylish & functional, perfect for cooking & entertaining. There are 3 bedrooms all with hardwood floors & a full bathroom with new LVT flooring. The partially finished basement boasts a 21x21 family room with a cozy propane fireplace, laundry area, plenty of unfinished space for storage & steps to the flat back yard. You'll appreciate the oversized detached 24x24 2 car garage for all your storage needs, as well as a shed with concrete floor. Additional highlights include a breezeway that could easily be transformed into a convenient 1st floor laundry/mudroom, double-pane replacement windows, oil hot water baseboard heat & best of all, it's NOT located in the Flood Zone. The property borders the expansive 17-acre Unionville Borough Community Park set along the scenic Bald Eagle Creek offering anglers access for fishing as well as soccer & baseball fields, plus a playground, tennis court, pavilions & trails along the creek. Located in the Bald Eagle School District & within an easy commute (20 miles) to Penn State University. Experience the perfect combination of tranquility, modern living & community spirit with this wonderful property. POSSSESSION END OF OCTOBER 2024.
Location
State PA
County Centre
Area Unionville Boro (16431)
Zoning R
Rooms
Other Rooms Living Room, Primary Bedroom, Bedroom 2, Bedroom 3, Kitchen, Family Room, Laundry, Other, Full Bath
Basement Full, Partially Finished
Main Level Bedrooms 3
Interior
Interior Features Built-Ins, Floor Plan - Traditional, Kitchen - Table Space, Wood Floors
Hot Water Electric
Heating Hot Water, Baseboard - Hot Water
Cooling None
Flooring Solid Hardwood, Luxury Vinyl Plank
Window Features Double Pane,Replacement
Heat Source Oil
Laundry Basement
Exterior
Parking Features Garage - Front Entry
Garage Spaces 2.0
Water Access N
Roof Type Shingle
Accessibility None
Total Parking Spaces 2
Garage Y
Building
Lot Description Adjoins - Public Land
Story 1
Foundation Block
Sewer Public Sewer
Water Public
Architectural Style Ranch/Rambler
Level or Stories 1
Additional Building Above Grade, Below Grade
New Construction N
Schools
School District Bald Eagle Area
Others
Pets Allowed Y
Senior Community No
Tax ID 31-002-,066B,0000-
Ownership Fee Simple
SqFt Source Assessor
Horse Property N
Special Listing Condition Standard
Pets Allowed Cats OK, Dogs OK
Read Less Info
Want to know what your home might be worth? Contact us for a FREE valuation!
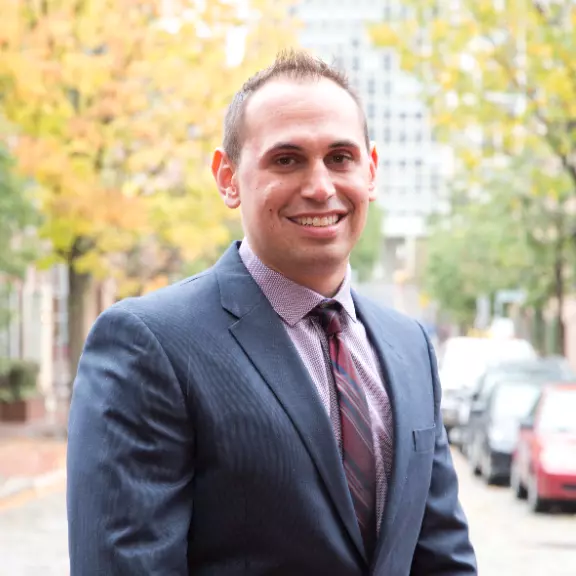
Our team is ready to help you sell your home for the highest possible price ASAP

Bought with Karigan Veres • Keller Williams Advantage Realty
GET MORE INFORMATION
Salesperson | Lic# RS325850

