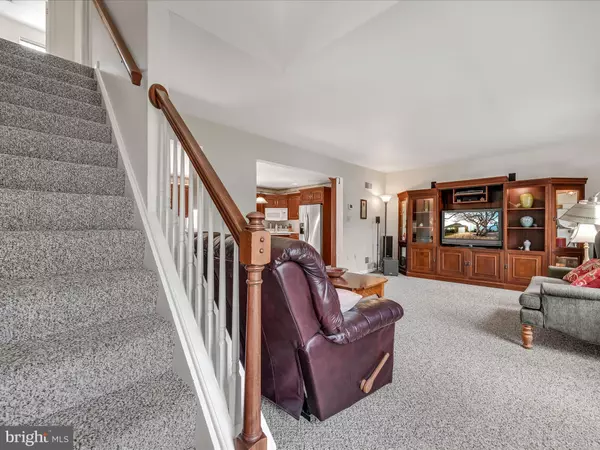$500,000
$491,900
1.6%For more information regarding the value of a property, please contact us for a free consultation.
4 Beds
4 Baths
3,930 SqFt
SOLD DATE : 11/06/2024
Key Details
Sold Price $500,000
Property Type Single Family Home
Sub Type Detached
Listing Status Sold
Purchase Type For Sale
Square Footage 3,930 sqft
Price per Sqft $127
Subdivision Brownstown
MLS Listing ID PALA2057124
Sold Date 11/06/24
Style Cape Cod
Bedrooms 4
Full Baths 2
Half Baths 2
HOA Y/N N
Abv Grd Liv Area 2,630
Originating Board BRIGHT
Year Built 1997
Annual Tax Amount $5,621
Tax Year 2024
Lot Size 0.490 Acres
Acres 0.49
Property Description
Beautiful and spacious Cape Cod located in the desirable Brownstown area and the esteemed Conestoga Valley School District. With 4 bedrooms, 2 full, and 2 half baths, a finished basement, PLUS a large, finished room over the garage for in-home business or hobby space, this home offers plenty of room to spread out. Primary bedroom and laundry are located on the first floor for true one-floor living, if needed. Enjoy creating gourmet meals in your large kitchen featuring a central island and ample cherry cabinets. Entertaining will be a breeze with the kitchen opening to both dining and family rooms. Sliders from the dining room open to a brick paver patio and offer a lovely view of the fully fenced secluded back yard space. Upstairs, there are 2 sizable bedrooms, a full bath, and an office space leading into a large, finished room with half bath over the garage. This room has its own staircase and outside entrance. The fully finished basement offers more living space and includes a bedroom and half bath which allows you to easily host family members or guests. With easy access to Rt. 222, Rt. 272, and Rt. 772, and minutes to an abundance of local dining, shopping and area attractions, this well-loved home, nestled within the Amish countryside, offers a convenient location and plenty of living and storage space. *Bonus: Sellers are generously providing a one-year home warranty to the new buyer. Please note that the home is located in Brownstown, not Ephrata. For GPS navigation, use 14 N. Church Street SW, Ephrata, Pa 17522.
Location
State PA
County Lancaster
Area West Earl Twp (10521)
Zoning RESIDENTIAL
Direction Southwest
Rooms
Basement Fully Finished, Interior Access
Main Level Bedrooms 1
Interior
Interior Features Family Room Off Kitchen, Floor Plan - Open, Kitchen - Gourmet, Kitchen - Island, Recessed Lighting, Walk-in Closet(s)
Hot Water Electric
Heating Heat Pump - Electric BackUp
Cooling Central A/C
Flooring Carpet, Hardwood, Tile/Brick, Vinyl
Equipment Built-In Microwave, Washer, Dishwasher, Disposal, Dryer - Electric, Oven/Range - Electric, Water Heater
Fireplace N
Window Features Insulated
Appliance Built-In Microwave, Washer, Dishwasher, Disposal, Dryer - Electric, Oven/Range - Electric, Water Heater
Heat Source Electric
Laundry Main Floor
Exterior
Exterior Feature Patio(s), Porch(es)
Parking Features Garage - Side Entry, Garage Door Opener
Garage Spaces 6.0
Fence Vinyl
Utilities Available Cable TV Available, Electric Available, Sewer Available, Water Available
Water Access N
View Garden/Lawn, Street
Roof Type Composite
Street Surface Paved
Accessibility None
Porch Patio(s), Porch(es)
Attached Garage 2
Total Parking Spaces 6
Garage Y
Building
Lot Description Front Yard, Landscaping, Rear Yard, Secluded, Sloping
Story 1.5
Foundation Concrete Perimeter
Sewer Public Sewer
Water Public
Architectural Style Cape Cod
Level or Stories 1.5
Additional Building Above Grade, Below Grade
New Construction N
Schools
School District Conestoga Valley
Others
Senior Community No
Tax ID 210-00292-0-0000
Ownership Fee Simple
SqFt Source Assessor
Security Features Carbon Monoxide Detector(s),Smoke Detector
Acceptable Financing Cash, Conventional
Listing Terms Cash, Conventional
Financing Cash,Conventional
Special Listing Condition Standard
Read Less Info
Want to know what your home might be worth? Contact us for a FREE valuation!

Our team is ready to help you sell your home for the highest possible price ASAP

Bought with Calvin Yoder • Keller Williams Elite
GET MORE INFORMATION
Salesperson | Lic# RS325850






