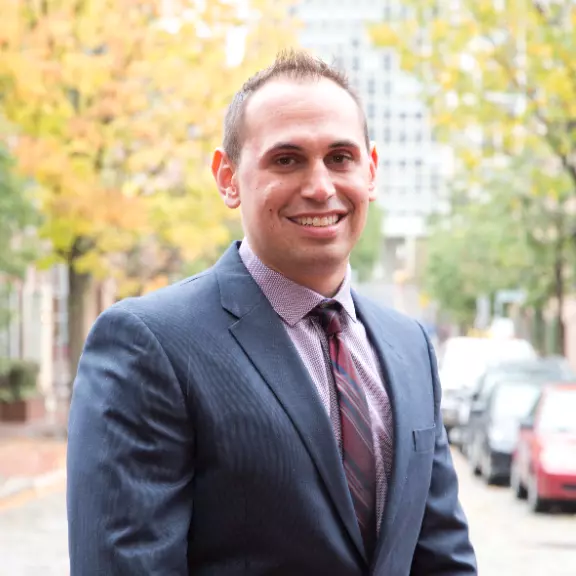$399,000
$399,000
For more information regarding the value of a property, please contact us for a free consultation.
3 Beds
3 Baths
1,960 SqFt
SOLD DATE : 08/06/2024
Key Details
Sold Price $399,000
Property Type Single Family Home
Sub Type Detached
Listing Status Sold
Purchase Type For Sale
Square Footage 1,960 sqft
Price per Sqft $203
Subdivision Village Green
MLS Listing ID PAFL2020380
Sold Date 08/06/24
Style Ranch/Rambler
Bedrooms 3
Full Baths 2
Half Baths 1
HOA Y/N N
Abv Grd Liv Area 1,960
Originating Board BRIGHT
Year Built 2024
Tax Year 2024
Lot Size 0.290 Acres
Acres 0.29
Property Description
Welcome to your dream home! This stunning, brand new build offers luxury, comfort, and style in every detail. Boasting 3 bedrooms and 2.5 bathrooms, this contemporary residence is a testament to modern living.
As you step inside, you're greeted by the grandeur of vaulted ceilings in the spacious living room, creating an airy and inviting atmosphere. The open concept design seamlessly connects the living and dining areas, perfect for entertaining guests or relaxing with family.
Illuminate your living spaces with the elegance of recessed lighting, complemented by the gentle breeze from ceiling fans and chic pendant lighting fixtures.
Prepare to be wowed by the gourmet kitchen, a true showstopper featuring high-end cabinetry with soft-close features, sleek quartz countertops, and striking two-tone cabinets. Additional island storage provides both functionality and style, while the oversized kitchen window floods the space with natural light, creating the perfect ambiance.
Retreat to the luxurious master bedroom, complete with vaulted ceilings and a spacious walk-in closet offering ample storage. The master bathroom is a sanctuary of relaxation, featuring a freestanding tub, tiled shower, shiplapped accent wall, and modern tiled flooring, exuding both sophistication and comfort.
Every room is bathed in natural light, enhancing the sense of openness and tranquility throughout the home. Closet storage space abounds, ensuring organizational ease for every member of the household.
Convenience is key with a two-car garage for your vehicles, while a rear concrete patio offers a convenient outdoor space for al fresco dining or leisurely lounging.
Efficiency meets elegance in the ample-sized laundry room, making household chores a breeze.
Experience the epitome of modern living in this meticulously crafted, thoughtfully designed home. Don't miss your chance to make this your forever oasis!
Location
State PA
County Franklin
Area Greene Twp (14509)
Zoning RESIDENTIAL
Rooms
Main Level Bedrooms 3
Interior
Hot Water Electric
Heating Forced Air
Cooling Central A/C
Heat Source Electric
Exterior
Parking Features Garage - Front Entry, Inside Access
Garage Spaces 2.0
Water Access N
Accessibility 2+ Access Exits
Attached Garage 2
Total Parking Spaces 2
Garage Y
Building
Story 1
Foundation Slab
Sewer Public Sewer
Water Public
Architectural Style Ranch/Rambler
Level or Stories 1
Additional Building Above Grade
New Construction Y
Schools
School District Chambersburg Area
Others
Senior Community No
Tax ID 09-0C04P-117.-000000
Ownership Fee Simple
SqFt Source Estimated
Acceptable Financing Cash, Conventional, FHA, VA
Listing Terms Cash, Conventional, FHA, VA
Financing Cash,Conventional,FHA,VA
Special Listing Condition Standard
Read Less Info
Want to know what your home might be worth? Contact us for a FREE valuation!

Our team is ready to help you sell your home for the highest possible price ASAP

Bought with Michael Wayne Walls • Coldwell Banker Realty
GET MORE INFORMATION
Salesperson | Lic# RS325850






