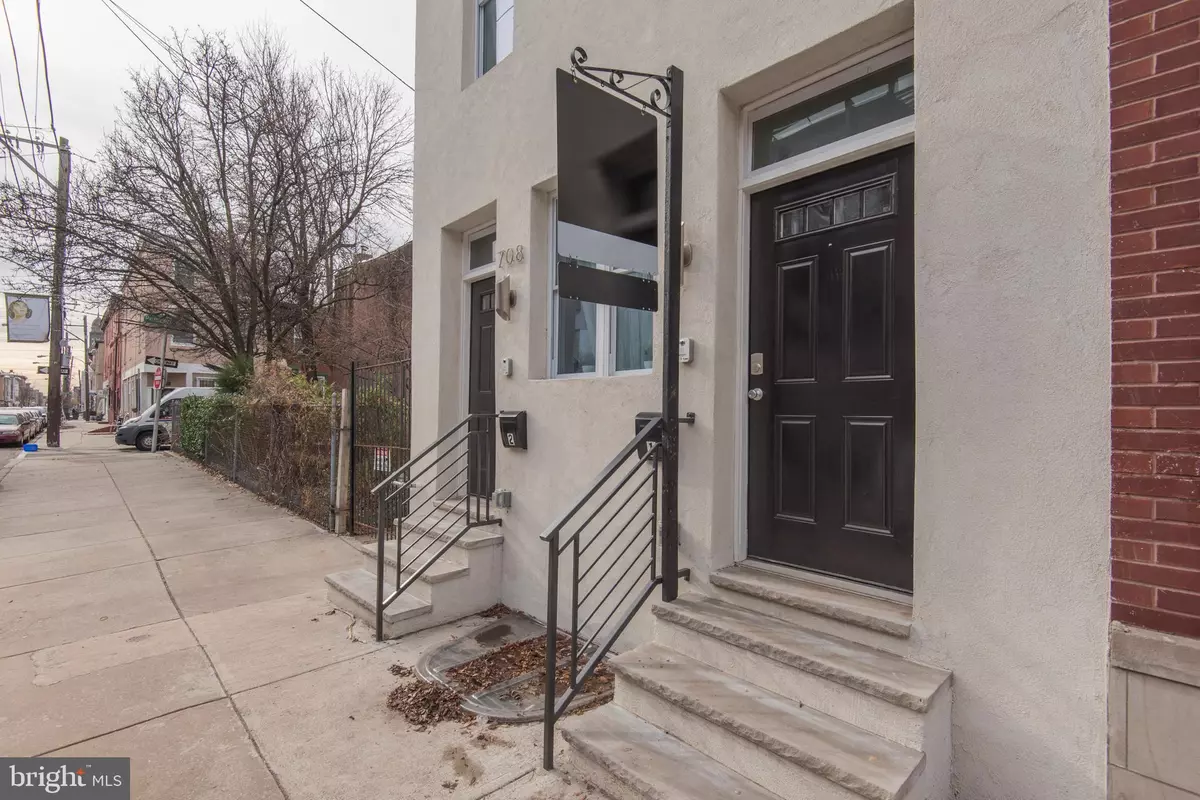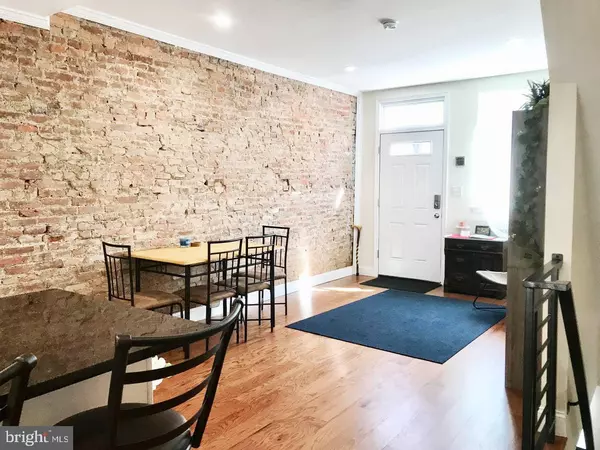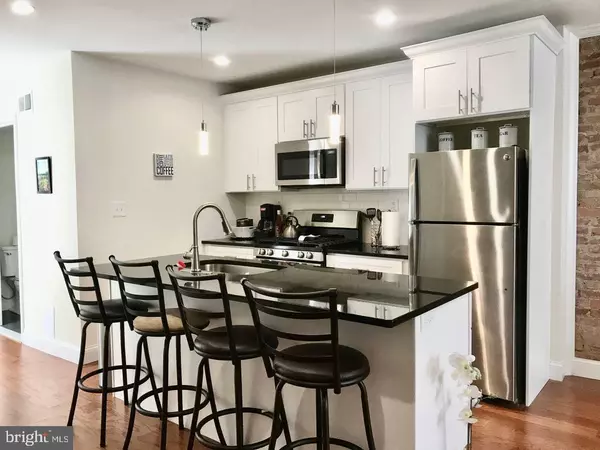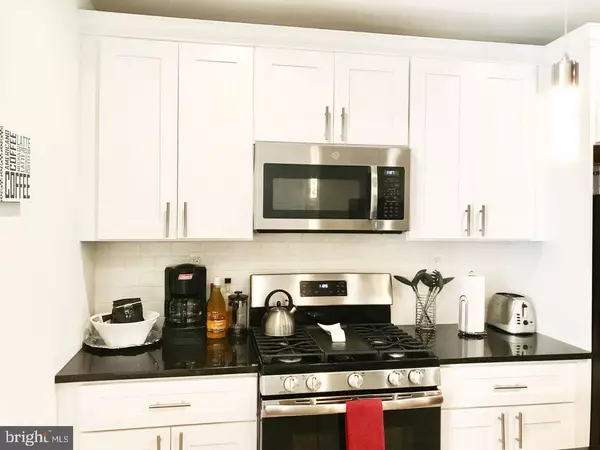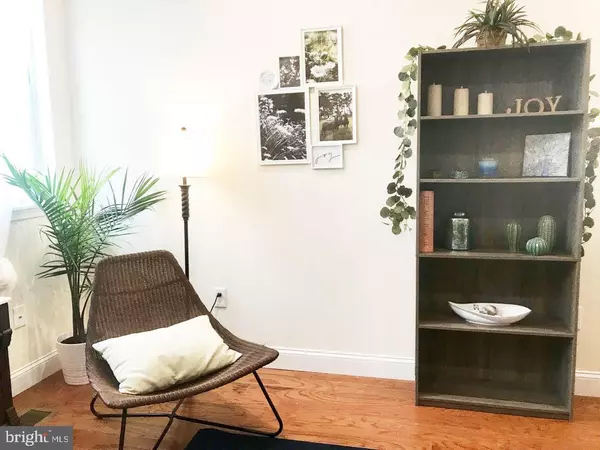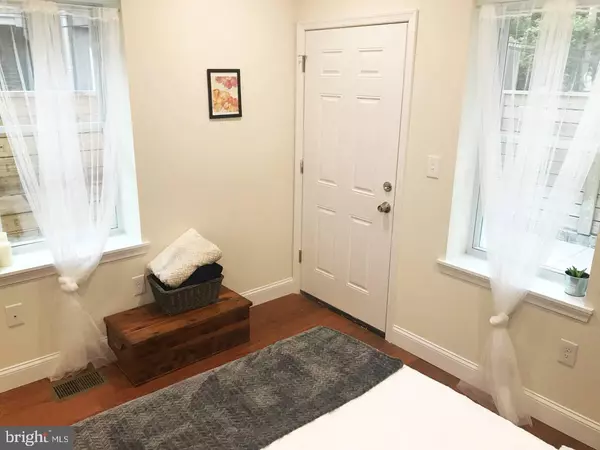Bought with Philip Sharrow • Scope Commercial Real Estate Services, Inc.
$755,000
$729,900
3.4%For more information regarding the value of a property, please contact us for a free consultation.
2,515 SqFt
SOLD DATE : 02/28/2020
Key Details
Sold Price $755,000
Property Type Multi-Family
Sub Type Twin/Semi-Detached
Listing Status Sold
Purchase Type For Sale
Square Footage 2,515 sqft
Price per Sqft $300
Subdivision Graduate Hospital
MLS Listing ID PAPH861214
Sold Date 02/28/20
Style Traditional
HOA Y/N N
Abv Grd Liv Area 2,090
Year Built 1915
Annual Tax Amount $5,809
Tax Year 2020
Lot Size 1,040 Sqft
Acres 0.02
Lot Dimensions 16.00 x 65.00
Property Sub-Type Twin/Semi-Detached
Source BRIGHT
Property Description
Fabulous investment opportunity in Graduate Hospital! Rent both or live in one and rent the other. Both units have been completely renovated and offer two bedrooms and two full baths. The first unit includes outdoor space. Both units boast exposed brick, engineered hardwood floors, granite counters, shaker style cabinets, luxurious bathrooms, stainless steel appliances the list goes on! Both units are being used for vacation rentals and have been generating $4,800+ gross rents per month in slow rental season!!!! Unit 2 is available for immediate occupancy and Unit 1 is booked solid through March. Standard one-year lease is also an available option for Unit 1 if vacation rental is not preferred. Each unit is fully furnished with tasteful finishes and can be included in the sale if requested. Located in highly desired Grad Hospital and just steps from Rittenhouse Square. New roof, HVAC, plumbing, electrical, and water heaters. Easy access to public transportation, shopping, dining and entertainment. Property is in the first year of a 10-year tax abatement.
Location
State PA
County Philadelphia
Area 19146 (19146)
Zoning RM1
Interior
Interior Features Combination Kitchen/Living, Entry Level Bedroom, Floor Plan - Open, Floor Plan - Traditional, Kitchen - Island, Primary Bath(s), Upgraded Countertops, Wood Floors
Hot Water Natural Gas
Heating Forced Air
Cooling Central A/C
Flooring Hardwood, Ceramic Tile
Equipment Built-In Microwave, Dishwasher, Oven/Range - Gas, Stainless Steel Appliances, Refrigerator, Water Heater
Fireplace N
Appliance Built-In Microwave, Dishwasher, Oven/Range - Gas, Stainless Steel Appliances, Refrigerator, Water Heater
Heat Source Natural Gas
Exterior
Water Access N
View City
Accessibility None
Garage N
Building
Sewer Public Sewer
Water Public
Architectural Style Traditional
Additional Building Above Grade, Below Grade
Structure Type Brick,Dry Wall
New Construction N
Schools
Elementary Schools Chester A. Arthur
High Schools Audenried
School District The School District Of Philadelphia
Others
Tax ID 301416200
Ownership Fee Simple
SqFt Source Assessor
Acceptable Financing Cash, Conventional
Listing Terms Cash, Conventional
Financing Cash,Conventional
Special Listing Condition Standard
Read Less Info
Want to know what your home might be worth? Contact us for a FREE valuation!

Our team is ready to help you sell your home for the highest possible price ASAP

GET MORE INFORMATION
Salesperson | Lic# RS325850

