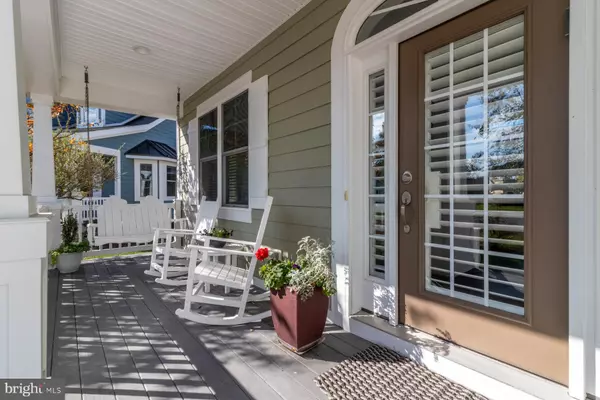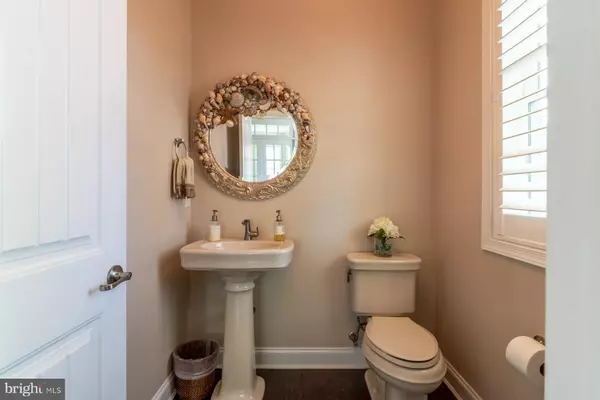
4 Beds
4 Baths
3,250 SqFt
4 Beds
4 Baths
3,250 SqFt
Open House
Sun Nov 30, 1:00pm - 2:30pm
Key Details
Property Type Single Family Home
Sub Type Detached
Listing Status Coming Soon
Purchase Type For Sale
Square Footage 3,250 sqft
Price per Sqft $330
Subdivision Peninsula
MLS Listing ID DESU2100862
Style Coastal,Craftsman
Bedrooms 4
Full Baths 3
Half Baths 1
HOA Fees $1,137/qua
HOA Y/N Y
Abv Grd Liv Area 3,250
Year Built 2012
Available Date 2025-11-30
Annual Tax Amount $2,879
Tax Year 2025
Lot Size 10,890 Sqft
Acres 0.25
Lot Dimensions 38.00 x 133.00
Property Sub-Type Detached
Source BRIGHT
Property Description
A welcoming entrance sets the tone with a stone façade and a large covered porch. one with a stone façade and a large covered porch. Inside, hardwood floors flow through the main living areas into a family room anchored by a dramatic floor-to-ceiling stacked-stone fireplace. The open kitchen features high end Monogram appliances, a large modern sink and easy access to the dining area. Seamless glass doors showcase sweeping golf course views.
The owner's suite offers a private retreat with a soaking tub and seamless glass shower, while the upper level features a loft area and three guest bedrooms, one with its own ensuite bath, while additional bedrooms are generously sized. A mudroom with built-in drop zone and cabinets keeps daily life organized. Enjoy outdoor entertaining with a built-in Lynx grill and courtyard overlooking the fairway. A perfect balance of comfort, elegance, and function in a serene, golf course–side setting. n attached side-entry 2-car garage completes the home. The Peninsula is a private, gated community with nine separate neighborhoods and a wide array of recreational facilities: a private Jack Nicklaus Signature golf course, elegant and casual dining in the 34,000 sq. ft. clubhouse, 3 outdoor pools including the area's only wave pool, an outdoor splash zone for the smaller kids, an indoor pool, hot tubs, locker rooms with saunas, mini-golf, tennis and pickleball, a private bay beach, Nature Center with kayak launch, and more! Club membership is required, and the choice of membership level is yours.
Location
State DE
County Sussex
Area Indian River Hundred (31008)
Zoning MR
Rooms
Other Rooms Primary Bedroom, Kitchen, Family Room, Den, Foyer, Sun/Florida Room, Loft, Half Bath
Main Level Bedrooms 1
Interior
Interior Features Bathroom - Soaking Tub, Bathroom - Stall Shower, Bathroom - Tub Shower, Carpet, Ceiling Fan(s), Dining Area, Entry Level Bedroom, Family Room Off Kitchen, Floor Plan - Open, Kitchen - Gourmet, Kitchen - Island, Recessed Lighting, Upgraded Countertops, Walk-in Closet(s), Window Treatments, Wood Floors
Hot Water Natural Gas
Cooling Central A/C
Flooring Carpet, Ceramic Tile, Engineered Wood
Fireplaces Number 1
Inclusions Porch swing
Equipment Dishwasher, Disposal, Dryer - Front Loading, Energy Efficient Appliances, Microwave, Oven - Wall, Range Hood, Refrigerator, Stainless Steel Appliances, Washer - Front Loading, Water Heater - Tankless
Fireplace Y
Appliance Dishwasher, Disposal, Dryer - Front Loading, Energy Efficient Appliances, Microwave, Oven - Wall, Range Hood, Refrigerator, Stainless Steel Appliances, Washer - Front Loading, Water Heater - Tankless
Heat Source Natural Gas
Laundry Main Floor
Exterior
Parking Features Garage - Front Entry
Garage Spaces 4.0
Amenities Available Bar/Lounge, Basketball Courts, Beach, Bike Trail, Billiard Room, Club House, Common Grounds, Concierge, Dining Rooms, Dog Park, Exercise Room, Fitness Center, Game Room, Gated Community, Golf Club, Golf Course Membership Available, Hot tub, Jog/Walk Path, Meeting Room, Party Room, Picnic Area, Pier/Dock, Pool - Outdoor, Pool - Indoor, Putting Green, Sauna, Security, Spa, Tennis Courts, Tot Lots/Playground
Water Access N
View Golf Course
Accessibility 2+ Access Exits
Attached Garage 2
Total Parking Spaces 4
Garage Y
Building
Story 2
Foundation Crawl Space
Above Ground Finished SqFt 3250
Sewer No Septic System
Water Public
Architectural Style Coastal, Craftsman
Level or Stories 2
Additional Building Above Grade, Below Grade
New Construction N
Schools
School District Indian River
Others
HOA Fee Include Common Area Maintenance,Health Club,High Speed Internet,Lawn Maintenance,Pier/Dock Maintenance,Pool(s),Recreation Facility,Reserve Funds,Road Maintenance,Sauna,Security Gate,Snow Removal,Trash
Senior Community No
Tax ID 234-30.00-194.00
Ownership Fee Simple
SqFt Source 3250
Special Listing Condition Standard

GET MORE INFORMATION

Salesperson | Lic# RS325850






