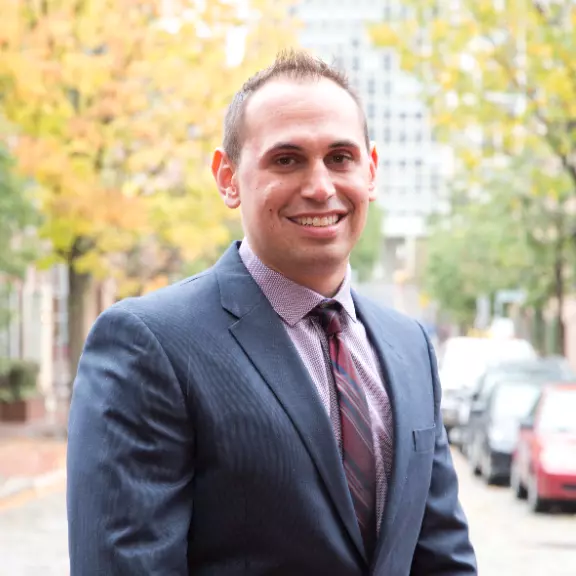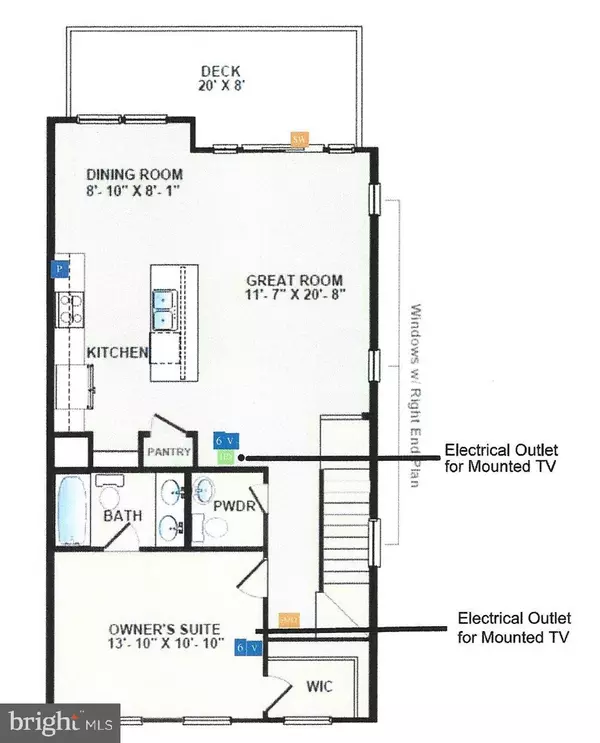
3 Beds
4 Baths
1,604 SqFt
3 Beds
4 Baths
1,604 SqFt
Open House
Sat Dec 06, 11:00am - 2:00pm
Key Details
Property Type Townhouse
Sub Type Interior Row/Townhouse
Listing Status Coming Soon
Purchase Type For Sale
Square Footage 1,604 sqft
Price per Sqft $257
Subdivision The Villages Of Steeplechase
MLS Listing ID MDCH2049040
Style Contemporary,Transitional
Bedrooms 3
Full Baths 3
Half Baths 1
HOA Fees $150/mo
HOA Y/N Y
Abv Grd Liv Area 1,604
Year Built 2019
Available Date 2025-11-28
Annual Tax Amount $5,144
Tax Year 2025
Lot Size 1,307 Sqft
Acres 0.03
Property Sub-Type Interior Row/Townhouse
Source BRIGHT
Property Description
Welcome to easy, resort-style living in The Villages of Steeplechase! This beautifully designed Alexandria model offers something truly rare - a spacious bedroom and full bath on every level, giving you incredible flexibility for guests, multigenerational living, a private workspace, with two genuine primary suites.
Step inside the foyer of your new home to find soaring 9' ceilings, new luxury vinyl plank flooring, a spacious entry-level bedroom with a full bath, plus easy access to the laundry facilities and a two-car rear-load garage.
The main level showcases 9' ceilings, gleaming hardwood floors and an urban-contemporary style anchored by a chef-inspired kitchen: a spacious 93” island with deep ss sinks, granite counters, charcoal octagon tile backsplash, custom cabinetry in espresso finish, gas cooking and ss appliances. The open flow between the kitchen, dining area, and great room makes entertaining a breeze with a convenient half bath nearby. Enjoy grilling on the composite deck just off the living area. This level also includes the first primary suite, complete with a walk-in closet and its own private bath.
The top floor is a spacious owners' retreat with vaulted ceilings, a sitting area, a second walk-in closet, and an ensuite that includes dual vanities, custom tile and a walk-in shower - perfect for anyone wanting privacy, quiet, and room to relax.
This home is fresh and ready to occupy. This home was recently painted, professionally cleaned (including carpets) in Nov 2025. The thoughtful updates create a clean, modern, move-in-ready space.
Steeplechase is loved for its low-maintenance lifestyle - once you close your door, the community takes care of the exterior.
Amenities include an outdoor pool, walking & biking trails, tot lot / playground, two fitness centers, a community center, private mailroom, and beautiful common areas.
This townhome offers the perfect blend of functionality, privacy, and contemporary style - all in a community that feels like a year-round getaway. Schedule your tour soon and move-in before the holiday!
Location
State MD
County Charles
Zoning MUD-2
Rooms
Other Rooms Dining Room, Sitting Room, Bedroom 2, Bedroom 3, Kitchen, Foyer, Bedroom 1, Great Room, Laundry, Bathroom 1, Bathroom 2, Bathroom 3, Half Bath
Basement Front Entrance, Fully Finished, Daylight, Full, Garage Access, Walkout Level, Windows
Main Level Bedrooms 1
Interior
Interior Features Wood Floors, Entry Level Bedroom, Kitchen - Galley, Kitchen - Island, Upgraded Countertops, Breakfast Area, Combination Kitchen/Dining, Dining Area, Family Room Off Kitchen, Pantry, Recessed Lighting, Ceiling Fan(s), Central Vacuum, Crown Moldings, Primary Bath(s), Bathroom - Walk-In Shower, Bathroom - Tub Shower, Carpet, Walk-in Closet(s), Window Treatments, Attic
Hot Water Electric
Heating Heat Pump(s)
Cooling Central A/C
Flooring Hardwood, Luxury Vinyl Plank, Ceramic Tile, Carpet
Inclusions Alarm equpment
Equipment Central Vacuum, Energy Efficient Appliances, Stainless Steel Appliances, Oven/Range - Gas, Oven - Self Cleaning, Built-In Microwave, Refrigerator, Icemaker, Dishwasher, Disposal, Washer/Dryer Stacked, Water Heater
Furnishings No
Fireplace N
Window Features Low-E,Insulated
Appliance Central Vacuum, Energy Efficient Appliances, Stainless Steel Appliances, Oven/Range - Gas, Oven - Self Cleaning, Built-In Microwave, Refrigerator, Icemaker, Dishwasher, Disposal, Washer/Dryer Stacked, Water Heater
Heat Source Electric
Laundry Dryer In Unit, Washer In Unit, Lower Floor
Exterior
Exterior Feature Deck(s)
Parking Features Garage - Rear Entry, Inside Access
Garage Spaces 4.0
Utilities Available Cable TV, Electric Available, Phone Available, Propane, Under Ground, Water Available, Sewer Available
Amenities Available Bike Trail, Common Grounds, Community Center, Fitness Center, Jog/Walk Path, Meeting Room, Party Room, Picnic Area, Pool - Outdoor, Swimming Pool, Tot Lots/Playground
Water Access N
View Scenic Vista, Street
Roof Type Architectural Shingle
Street Surface Black Top
Accessibility 36\"+ wide Halls
Porch Deck(s)
Road Frontage City/County
Attached Garage 2
Total Parking Spaces 4
Garage Y
Building
Lot Description Landscaping, Rural
Story 3
Foundation Concrete Perimeter, Slab
Above Ground Finished SqFt 1604
Sewer Public Septic
Water Public
Architectural Style Contemporary, Transitional
Level or Stories 3
Additional Building Above Grade, Below Grade
Structure Type 9'+ Ceilings,Dry Wall
New Construction N
Schools
Elementary Schools Walter J Mitchell
Middle Schools Milton M. Somers
High Schools M J Mcdonough
School District Charles County Public Schools
Others
HOA Fee Include Common Area Maintenance,Lawn Maintenance,Management,Pool(s),Recreation Facility,Reserve Funds,Snow Removal,All Ground Fee,Lawn Care Front
Senior Community No
Tax ID 0901357151
Ownership Fee Simple
SqFt Source 1604
Security Features Security System,Sprinkler System - Indoor
Acceptable Financing Cash, Conventional, FHA, USDA, VA
Horse Property N
Listing Terms Cash, Conventional, FHA, USDA, VA
Financing Cash,Conventional,FHA,USDA,VA
Special Listing Condition Standard

GET MORE INFORMATION

Salesperson | Lic# RS325850






