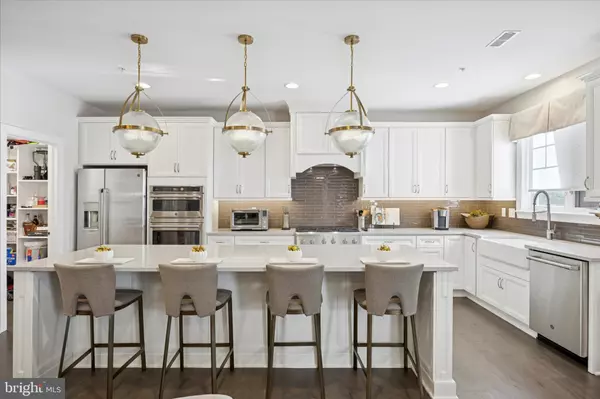
3 Beds
5 Baths
3,772 SqFt
3 Beds
5 Baths
3,772 SqFt
Open House
Sat Nov 22, 1:00pm - 3:00pm
Key Details
Property Type Townhouse
Sub Type Interior Row/Townhouse
Listing Status Active
Purchase Type For Sale
Square Footage 3,772 sqft
Price per Sqft $318
Subdivision Fairland At Gwynedd
MLS Listing ID PAMC2162086
Style Carriage House,Colonial
Bedrooms 3
Full Baths 4
Half Baths 1
HOA Fees $756/qua
HOA Y/N Y
Abv Grd Liv Area 2,822
Year Built 2021
Available Date 2025-11-20
Annual Tax Amount $11,232
Tax Year 2025
Lot Size 1,659 Sqft
Acres 0.04
Lot Dimensions 0.00 x 0.00
Property Sub-Type Interior Row/Townhouse
Source BRIGHT
Property Description
Perfectly positioned within the highly acclaimed Wissahickon School District, this carriage home community is the only one of its kind in Lower Gwynedd—situated moments from upscale dining, boutique shopping, and everyday conveniences, all while offering the privacy and elegance of a luxury enclave.
From the moment you enter, the home's refined finishes and professionally curated interiors set the tone for a truly exceptional living experience. Soaring 9' ceilings, expansive windows, and wide-plank designer flooring create a light-filled, inviting atmosphere. The great room, anchored by a sophisticated gas fireplace, flows effortlessly into an impressive dining area designed for grand entertaining.
At the heart of the home, the chef's kitchen exudes timeless style and functionality with white 42” Century cabinetry, soft-close features, gleaming Quartz countertops, an oversized island with ample seating, and a full suite of GE Café stainless steel appliances including a 6-burner gas cooktop, wall oven, and professional-grade vent hood. A walk-in pantry, butler's pantry with custom cabinetry, and direct access to the covered Trex deck with retractable screens enhance this exceptional culinary space.
The private owner's suite is a serene sanctuary, featuring a dramatic tray ceiling, dual custom walk-in closets, and a spa-inspired bath with a granite dual-sink vanity, oversized shower with marble bench, and soaring cathedral ceiling. Two additional en-suite bedrooms each offer generous walk-in closets, creating the ideal environment for guests or extended family. A well-appointed laundry room with cabinetry and utility sink adds convenience and elegance.
The finished lower level is an entertainer's dream—complete with a beautifully designed wet bar, full bathroom, and expansive flex space perfect for gatherings, a home theater, or a private retreat.
Every detail throughout the home reflects thoughtful design and luxury living, including custom millwork, high-end window treatments, premium lighting, and designer-selected furniture and accessories—all thoughtfully included to create a truly turnkey experience.
This is more than a home—it is a lifestyle of elegance, convenience, and distinction in one of Lower Gwynedd's most sought-after communities.
Location
State PA
County Montgomery
Area Lower Gwynedd Twp (10639)
Zoning RESIDENTIAL
Rooms
Other Rooms Dining Room, Primary Bedroom, Bedroom 2, Bedroom 3, Kitchen, Basement, Foyer, Great Room, Bathroom 2, Bathroom 3, Primary Bathroom, Half Bath
Basement Poured Concrete, Sump Pump, Full, Fully Finished, Heated, Windows, Walkout Stairs
Interior
Interior Features Butlers Pantry, Carpet, Dining Area, Floor Plan - Open, Primary Bath(s), Pantry, Walk-in Closet(s), Bathroom - Walk-In Shower, Kitchen - Gourmet, Window Treatments, Wood Floors, Wine Storage
Hot Water Natural Gas
Heating Forced Air
Cooling Central A/C
Flooring Carpet, Ceramic Tile, Hardwood
Fireplaces Number 1
Fireplaces Type Stone, Gas/Propane
Inclusions All appliances(washer, dryer, refrigerator, 2 beverage refrigerators, most furniture and decorations will also be included. See documents tab for itemized list
Equipment Built-In Microwave, Built-In Range, Dishwasher, Disposal, Energy Efficient Appliances, Exhaust Fan, Oven - Self Cleaning, Water Heater - High-Efficiency, Stainless Steel Appliances, Range Hood
Furnishings Yes
Fireplace Y
Window Features Double Hung,Energy Efficient,Low-E,Screens
Appliance Built-In Microwave, Built-In Range, Dishwasher, Disposal, Energy Efficient Appliances, Exhaust Fan, Oven - Self Cleaning, Water Heater - High-Efficiency, Stainless Steel Appliances, Range Hood
Heat Source Natural Gas
Laundry Upper Floor
Exterior
Exterior Feature Deck(s), Screened, Roof
Parking Features Built In, Garage - Front Entry, Garage Door Opener, Inside Access
Garage Spaces 4.0
Water Access N
Roof Type Shingle,Metal
Accessibility None
Porch Deck(s), Screened, Roof
Attached Garage 2
Total Parking Spaces 4
Garage Y
Building
Story 2
Foundation Passive Radon Mitigation
Above Ground Finished SqFt 2822
Sewer Public Sewer
Water Public
Architectural Style Carriage House, Colonial
Level or Stories 2
Additional Building Above Grade, Below Grade
Structure Type 9'+ Ceilings,Cathedral Ceilings,Tray Ceilings
New Construction N
Schools
Elementary Schools Lower Gwynedd
Middle Schools Wissahickon
High Schools Wissahickon Senior
School District Wissahickon
Others
Pets Allowed Y
HOA Fee Include Common Area Maintenance,Trash,Lawn Maintenance,Snow Removal
Senior Community No
Tax ID 39-00-00319-036
Ownership Fee Simple
SqFt Source 3772
Security Features Sprinkler System - Indoor
Acceptable Financing Cash, Conventional, VA
Horse Property N
Listing Terms Cash, Conventional, VA
Financing Cash,Conventional,VA
Special Listing Condition Standard
Pets Allowed Number Limit, Cats OK, Dogs OK
Virtual Tour https://www.zillow.com/view-imx/606467e8-2fe4-458c-81f3-42b1f0e5b9ac?wl=true&setAttribution=mls&initialViewType=pano

GET MORE INFORMATION

Salesperson | Lic# RS325850






