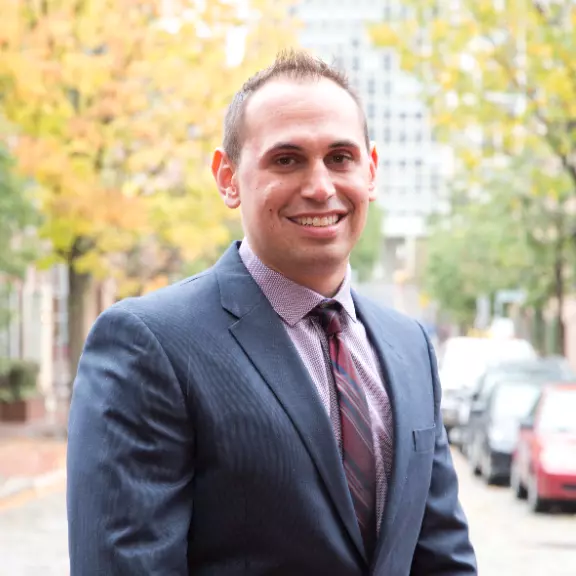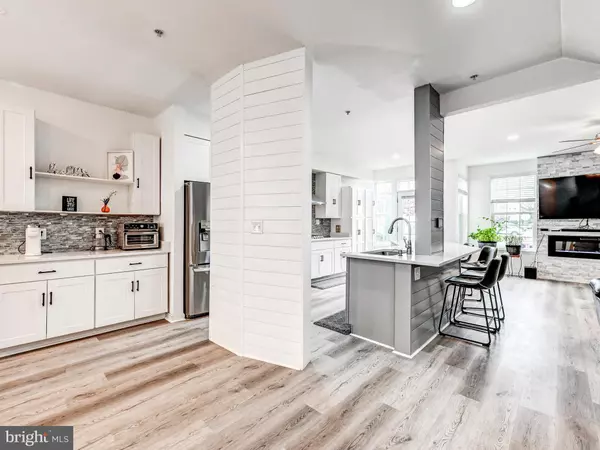
3 Beds
4 Baths
2,418 SqFt
3 Beds
4 Baths
2,418 SqFt
Open House
Sat Nov 22, 2:00pm - 3:30pm
Key Details
Property Type Condo
Sub Type Condo/Co-op
Listing Status Coming Soon
Purchase Type For Sale
Square Footage 2,418 sqft
Price per Sqft $171
Subdivision Monmouth Meadows
MLS Listing ID MDHR2049632
Style Traditional,Villa
Bedrooms 3
Full Baths 2
Half Baths 2
Condo Fees $250/mo
HOA Fees $117/mo
HOA Y/N Y
Abv Grd Liv Area 1,808
Year Built 2011
Available Date 2025-11-22
Annual Tax Amount $3,696
Tax Year 2025
Lot Size 1 Sqft
Property Sub-Type Condo/Co-op
Source BRIGHT
Property Description
At the heart of the home sits a fully remodeled chef-inspired kitchen, offering quartz countertops, 42-inch cabinetry, an oversized breakfast bar, a coffee bar, and an upgraded appliance package (2022). The main floor features new engineered flooring (2022), recessed lighting (2022) and a new HVAC system (2023) that highlight the home's open layout. A striking full stone accent wall with an electric fireplace surround (2022) adds warmth and character, creating a standout focal point for gatherings.
Off the breakfast nook, step outside to a maintenance-free backyard with a stone patio, perfect for relaxing or entertaining.
Upstairs, all three bedrooms are generously sized, with engineered flooring throughout. The owner's suite includes a spa-inspired bath and oversized walk-in closet. A second full bath and laundry room with new washer (2022) and dryer (2022) complete the upper level.
The fully finished lower level provides even more living space with a large family room, a separate room perfect for an office or playroom, a storage room, and a half bath rough-in ready to be converted into a full bath.
The single-car garage features an epoxy-coated floor (2022), new storage cabinets, and an electric vehicle charging outlet. The driveway accommodates two additional vehicles, and there is ample rear parking for guests.
Community Amenities - Monmouth Meadows offers a pool, fitness center, tennis courts, and a playground, providing recreation and convenience for the whole family.
Enjoy the convenience of being minutes from I-95, Starbucks, Wegmans, and other everyday essentials, while also just minutes from the charming shops, restaurants, and events of downtown Bel Air.
This home combines luxury, comfort, space, thoughtful upgrades, and outstanding community amenities—truly a Must-See!
Location
State MD
County Harford
Zoning R3COS
Rooms
Other Rooms Living Room, Dining Room, Kitchen, Family Room, Laundry, Storage Room, Bonus Room
Basement Heated, Combination, Daylight, Partial, Improved, Interior Access, Space For Rooms, Shelving, Rough Bath Plumb, Poured Concrete, Windows, Other, Fully Finished
Interior
Hot Water Natural Gas
Heating Forced Air
Cooling Other
Fireplaces Number 1
Fireplaces Type Electric, Stone, Mantel(s)
Inclusions All kitchen appliances including new washer and dryer
Equipment Built-In Microwave, Cooktop, Dishwasher, Disposal, Dryer, Oven - Wall, Range Hood, Refrigerator, Stainless Steel Appliances, Washer, Water Heater
Fireplace Y
Appliance Built-In Microwave, Cooktop, Dishwasher, Disposal, Dryer, Oven - Wall, Range Hood, Refrigerator, Stainless Steel Appliances, Washer, Water Heater
Heat Source Natural Gas
Laundry Upper Floor
Exterior
Exterior Feature Patio(s)
Parking Features Garage - Front Entry, Additional Storage Area, Garage Door Opener
Garage Spaces 3.0
Utilities Available Cable TV Available, Electric Available, Natural Gas Available, Phone Available, Sewer Available, Water Available
Amenities Available Club House, Common Grounds, Exercise Room, Pool - Outdoor, Swimming Pool, Fitness Center
Water Access N
Accessibility None
Porch Patio(s)
Attached Garage 1
Total Parking Spaces 3
Garage Y
Building
Lot Description Landscaping
Story 3
Foundation Concrete Perimeter
Above Ground Finished SqFt 1808
Sewer Public Sewer
Water Public
Architectural Style Traditional, Villa
Level or Stories 3
Additional Building Above Grade, Below Grade
New Construction N
Schools
School District Harford County Public Schools
Others
Pets Allowed Y
HOA Fee Include Trash,Snow Removal,Pool(s),Lawn Maintenance,Common Area Maintenance,Insurance
Senior Community No
Tax ID 1301396624
Ownership Fee Simple
SqFt Source 2418
Acceptable Financing Cash, Conventional, FHA
Listing Terms Cash, Conventional, FHA
Financing Cash,Conventional,FHA
Special Listing Condition Standard
Pets Allowed No Pet Restrictions

GET MORE INFORMATION

Salesperson | Lic# RS325850






