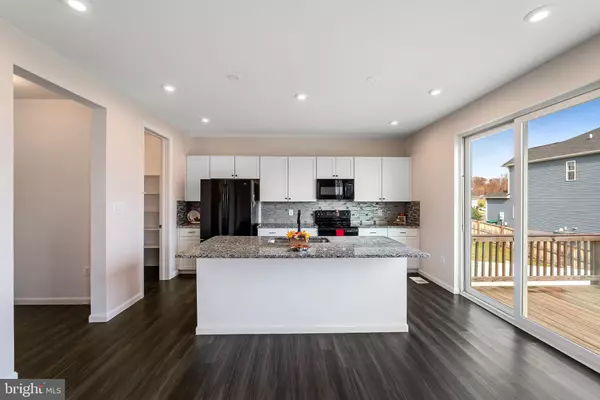
3 Beds
4 Baths
2,285 SqFt
3 Beds
4 Baths
2,285 SqFt
Open House
Sat Nov 15, 12:30pm - 3:00pm
Key Details
Property Type Single Family Home
Sub Type Detached
Listing Status Coming Soon
Purchase Type For Sale
Square Footage 2,285 sqft
Price per Sqft $203
Subdivision Cedar Spring
MLS Listing ID VASH2012938
Style Contemporary
Bedrooms 3
Full Baths 2
Half Baths 2
HOA Fees $400/ann
HOA Y/N Y
Abv Grd Liv Area 2,285
Year Built 2020
Available Date 2025-11-14
Annual Tax Amount $2,307
Tax Year 2025
Lot Size 8,059 Sqft
Acres 0.19
Property Sub-Type Detached
Source BRIGHT
Property Description
Step inside to a spacious parlor or additional living area—a versatile space to greet guests or relax. Continue further into the heart of the home, where the open-concept kitchen and living room create a bright, welcoming atmosphere. With 9+ foot ceilings, large windows, and a sliding glass door, natural light fills the space. The kitchen features a large granite island, abundant cabinetry, and an oversized pantry, making it a dream for everyday living and entertaining.
Upstairs, you'll find three bedrooms, including a primary suite with its own en-suite bath. Two additional bedrooms share a full hall bath, offering plenty of room. A conveniently placed laundry room and loft/office area. If that isn't enough space for you there is a half bath on the main level for guest and a half bath in the partially finished walk-out level basement. This home is equipped with a Radon Mitigation system giving you peace of mind.
Outside, enjoy a peaceful neighborhood setting in one of Strasburg's newer, sought-after subdivisions. With its thoughtful layout, modern finishes, beautiful views and welcoming feel, this home is ready for you to move in and make it your own!
Location
State VA
County Shenandoah
Zoning RESIDENTIAL
Rooms
Basement Full, Heated, Interior Access, Partially Finished, Poured Concrete, Sump Pump, Walkout Level, Windows
Interior
Interior Features Bathroom - Walk-In Shower, Floor Plan - Open, Kitchen - Island, Pantry, Primary Bath(s), Recessed Lighting, Walk-in Closet(s), Upgraded Countertops
Hot Water Electric
Heating Heat Pump(s)
Cooling Central A/C, Heat Pump(s)
Flooring Luxury Vinyl Plank, Carpet
Inclusions Drywall in basement
Equipment Built-In Microwave, Dishwasher, Disposal, Oven/Range - Electric, Refrigerator, Washer/Dryer Hookups Only, Water Heater
Furnishings No
Fireplace N
Window Features Vinyl Clad
Appliance Built-In Microwave, Dishwasher, Disposal, Oven/Range - Electric, Refrigerator, Washer/Dryer Hookups Only, Water Heater
Heat Source Electric
Laundry Upper Floor, Hookup
Exterior
Exterior Feature Deck(s), Porch(es)
Parking Features Additional Storage Area, Built In, Garage - Front Entry, Garage Door Opener, Inside Access
Garage Spaces 4.0
Fence Rear, Vinyl
Amenities Available Common Grounds, Jog/Walk Path, Tot Lots/Playground
Water Access N
View Mountain, Park/Greenbelt
Roof Type Architectural Shingle
Street Surface Paved
Accessibility None
Porch Deck(s), Porch(es)
Road Frontage HOA
Attached Garage 2
Total Parking Spaces 4
Garage Y
Building
Story 2
Foundation Active Radon Mitigation, Concrete Perimeter, Permanent
Above Ground Finished SqFt 2285
Sewer Public Sewer
Water Public
Architectural Style Contemporary
Level or Stories 2
Additional Building Above Grade, Below Grade
Structure Type 9'+ Ceilings,Dry Wall
New Construction N
Schools
School District Shenandoah County Public Schools
Others
HOA Fee Include Road Maintenance
Senior Community No
Tax ID 016C-03-041
Ownership Fee Simple
SqFt Source 2285
Acceptable Financing Conventional, FHA, VA, Cash
Listing Terms Conventional, FHA, VA, Cash
Financing Conventional,FHA,VA,Cash
Special Listing Condition Standard

GET MORE INFORMATION

Salesperson | Lic# RS325850




