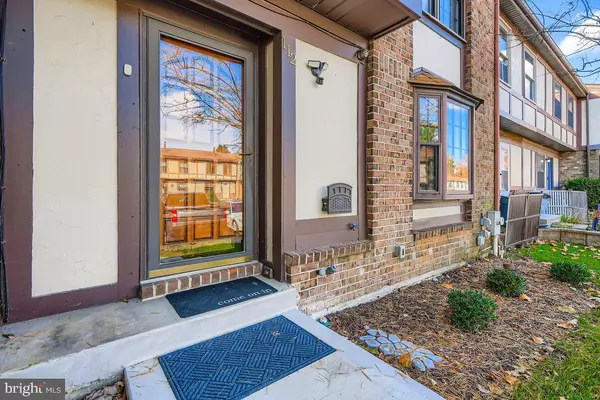
3 Beds
3 Baths
2,332 SqFt
3 Beds
3 Baths
2,332 SqFt
Open House
Sat Nov 08, 11:00am - 1:00pm
Key Details
Property Type Townhouse
Sub Type Interior Row/Townhouse
Listing Status Active
Purchase Type For Sale
Square Footage 2,332 sqft
Price per Sqft $128
Subdivision Seven Courts
MLS Listing ID MDBC2144986
Style Colonial
Bedrooms 3
Full Baths 3
HOA Fees $189/qua
HOA Y/N Y
Abv Grd Liv Area 1,812
Year Built 1977
Available Date 2025-11-05
Annual Tax Amount $4,134
Tax Year 2025
Lot Size 2,178 Sqft
Acres 0.05
Property Sub-Type Interior Row/Townhouse
Source BRIGHT
Property Description
Welcome to 112 Bourbon Court, a rare find in the neighborhood offering 3 bedrooms, 3 full baths, and a spacious addition that sets this home apart from the rest! The extra-large bonus room features vaulted ceilings and a cozy pellet stove, adding character, heat and additional square footage—perfect for entertaining, a family room, or a private retreat.
Enjoy gleaming wood floors, fresh paint throughout, and brand-new carpet that make this home move-in ready. The open and versatile layout provides plenty of natural light and comfortable living spaces. With three full bathrooms, this home offers exceptional convenience for guests and family alike. Fully finished basement with huge enclosed patio, fenced yard, fire pit and tons of storage!
Conveniently located near shopping, dining, and commuter routes, this beautifully maintained home combines charm, comfort, and value—all in one package.
Don't miss the chance to own one of the most unique homes in the community!
Location
State MD
County Baltimore
Zoning RESIDENTIAL
Rooms
Basement Fully Finished, Walkout Level
Main Level Bedrooms 3
Interior
Interior Features Ceiling Fan(s), Chair Railings, Floor Plan - Open, Kitchen - Eat-In, Pantry, Stove - Pellet, Window Treatments, Wood Floors
Hot Water Electric
Heating Forced Air
Cooling Central A/C
Fireplaces Number 1
Fireplaces Type Other
Equipment Disposal, Dishwasher, Dryer, Exhaust Fan, Microwave, Stainless Steel Appliances, Washer, Refrigerator, Oven/Range - Electric, Oven - Wall
Fireplace Y
Window Features Bay/Bow
Appliance Disposal, Dishwasher, Dryer, Exhaust Fan, Microwave, Stainless Steel Appliances, Washer, Refrigerator, Oven/Range - Electric, Oven - Wall
Heat Source Oil
Exterior
Water Access N
Accessibility None
Garage N
Building
Story 2
Foundation Permanent, Other
Above Ground Finished SqFt 1812
Sewer Public Sewer
Water Public
Architectural Style Colonial
Level or Stories 2
Additional Building Above Grade, Below Grade
New Construction N
Schools
High Schools Perry Hall
School District Baltimore County Public Schools
Others
Senior Community No
Tax ID 04111800001454
Ownership Fee Simple
SqFt Source 2332
Security Features Security System
Acceptable Financing FHA, Conventional
Listing Terms FHA, Conventional
Financing FHA,Conventional
Special Listing Condition Standard

GET MORE INFORMATION

Salesperson | Lic# RS325850






