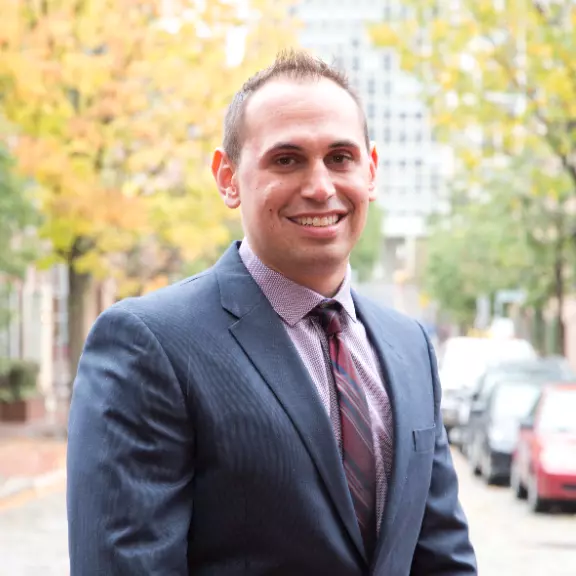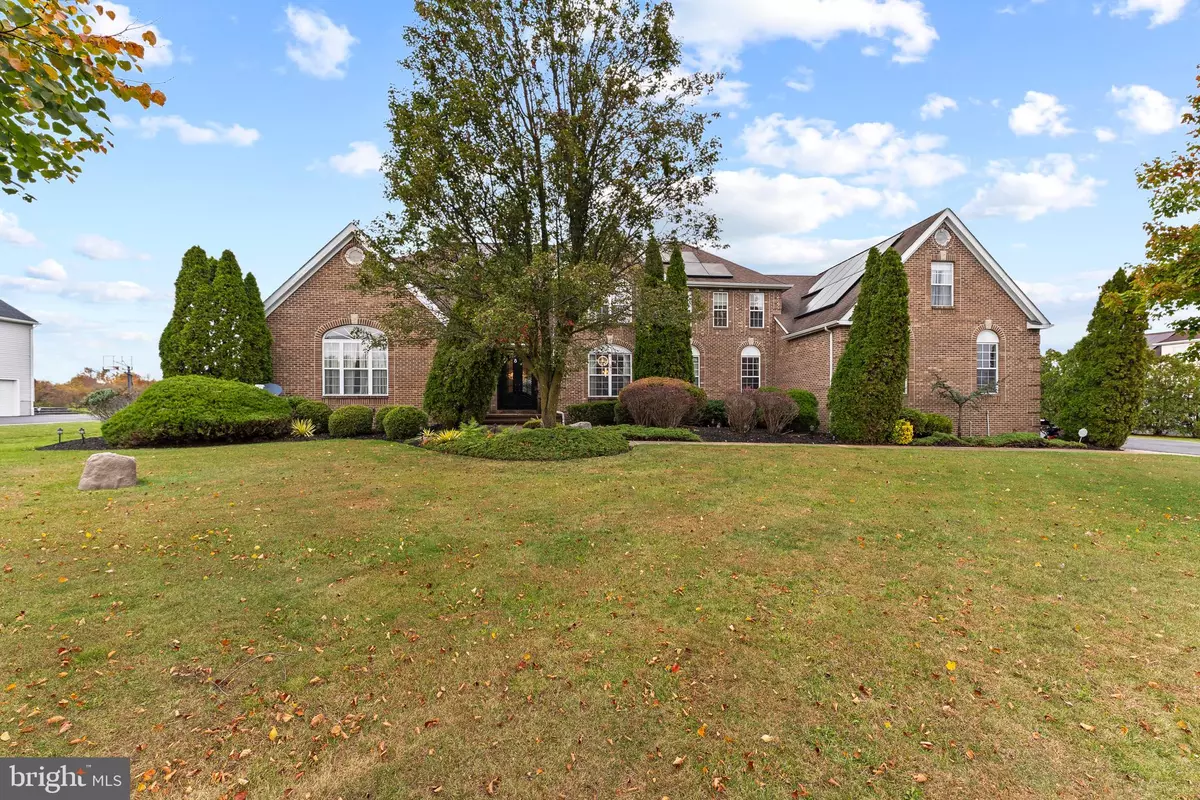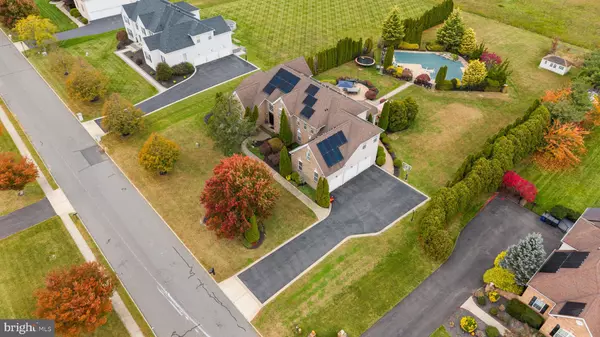
5 Beds
5 Baths
6,252 SqFt
5 Beds
5 Baths
6,252 SqFt
Open House
Fri Nov 14, 4:00pm - 7:00pm
Sat Nov 15, 1:00pm - 3:00pm
Key Details
Property Type Single Family Home
Sub Type Detached
Listing Status Coming Soon
Purchase Type For Sale
Square Footage 6,252 sqft
Price per Sqft $218
Subdivision Pine Creek
MLS Listing ID NJBL2098622
Style Colonial
Bedrooms 5
Full Baths 4
Half Baths 1
HOA Fees $350/ann
HOA Y/N Y
Abv Grd Liv Area 4,852
Year Built 2002
Available Date 2025-11-12
Annual Tax Amount $17,053
Tax Year 2019
Lot Size 1.033 Acres
Acres 1.03
Lot Dimensions 0.00 x 0.00
Property Sub-Type Detached
Source BRIGHT
Property Description
I am thrilled to introduce you to this stunning 5-bedroom, 4.5-bathroom pool home, situated on a premium acre lot. The property boasts beautifully landscaped grounds, complete with a sprinkler system and custom lighting that illuminates the front and backyard.
The heart of the home is the brand new, state-of-the-art modern custom chef's kitchen, equipped with top-of-the-line appliances, including a 48-inch 7-burner professional stove, vented hood, and smart appliances. The kitchen features four ovens, two microwaves, two refrigerators, a dishwasher, smart faucet, custom quartz countertops, and backsplash, as well as custom LED lighting. The oversized kitchen island is perfect for entertaining, with a drawer microwave and beverage cooler, and ample cabinets and storage space.
Additional highlights of this incredible property include a huge laundry room with plenty of cabinetry, an induction stove, and quartz countertops; new chandeliers and lighting fixtures throughout; two staircases; a Generac whole-house generator; and brand new porcelain floors throughout the entire first floor.
Step outside to the resort-style, fully landscaped backyard oasis, complete with a covered patio featuring a sound system, sprinkler system, and a heated in-ground saltwater Boomerang pool with spa and waterfall. The fenced gardening area and new driveway add to the property's curb appeal.
The first floor also features a bedroom and full bathroom, perfect for an in-law suite, as well as a library/study with built-in shelving. Custom French doors throughout the house lead to spacious bedrooms with walk-in closets. The second floor boasts a bonus multipurpose room that can be used as a gym or yoga room, and a large master suite with a gas fireplace and sitting room.
The finished basement is wired for theater sound and features ample storage areas, a wet bar with granite countertops and cherry cabinetry, and a custom walk-in closet with an island. The three-car garage is wired with EV charging, and the property is equipped with solar panels.
Conveniently located just minutes from the NJ Turnpike and other major highways, this incredible property has it all.
Call Today to Schedule your Private Tour.
Location
State NJ
County Burlington
Area Mansfield Twp (20318)
Zoning R-1
Rooms
Other Rooms Living Room, Dining Room, Primary Bedroom, Sitting Room, Bedroom 2, Bedroom 3, Bedroom 4, Bedroom 5, Kitchen, Family Room, Breakfast Room, Exercise Room, Great Room, Laundry, Office, Media Room, Bonus Room, Primary Bathroom, Full Bath, Half Bath
Basement Fully Finished
Main Level Bedrooms 1
Interior
Interior Features Butlers Pantry, Ceiling Fan(s), Kitchen - Eat-In, Kitchen - Island, Primary Bath(s), Pantry, Skylight(s), Bathroom - Stall Shower, Upgraded Countertops, Walk-in Closet(s)
Hot Water Natural Gas
Heating Central, Forced Air
Cooling Central A/C, Ceiling Fan(s)
Flooring Wood, Ceramic Tile, Carpet
Fireplaces Number 2
Fireplaces Type Gas/Propane
Fireplace Y
Window Features Skylights
Heat Source Natural Gas
Laundry Main Floor
Exterior
Exterior Feature Roof, Patio(s)
Parking Features Garage - Side Entry, Garage Door Opener, Inside Access, Oversized
Garage Spaces 3.0
Fence Vinyl
Pool In Ground, Heated, Pool/Spa Combo, Saltwater
Utilities Available Under Ground
Water Access N
Roof Type Pitched,Shingle
Accessibility None
Porch Roof, Patio(s)
Attached Garage 3
Total Parking Spaces 3
Garage Y
Building
Story 2
Foundation Block
Above Ground Finished SqFt 4852
Sewer Private Sewer
Water Private, Well
Architectural Style Colonial
Level or Stories 2
Additional Building Above Grade, Below Grade
New Construction N
Schools
School District Northern Burlington Count Schools
Others
Senior Community No
Tax ID 18-00002 01-00003
Ownership Fee Simple
SqFt Source 6252
Acceptable Financing Cash, Conventional
Listing Terms Cash, Conventional
Financing Cash,Conventional
Special Listing Condition Standard
Virtual Tour https://www.zillow.com/view-imx/3fca5781-7e74-4df1-b51d-215efbffb4fb/?utm_source=captureapp

GET MORE INFORMATION

Salesperson | Lic# RS325850






