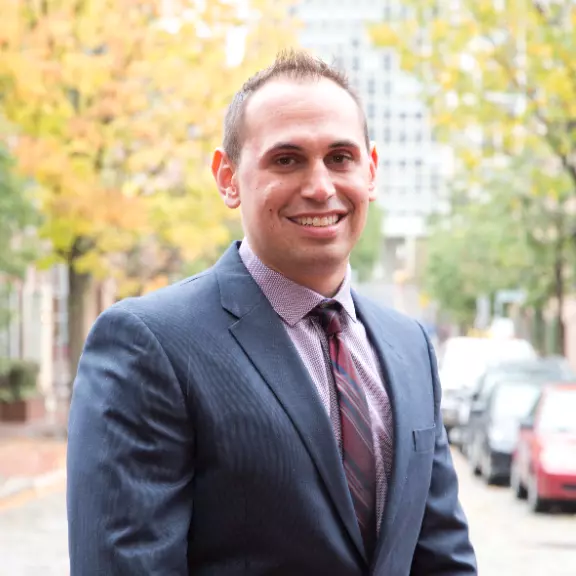
4 Beds
4 Baths
2,400 SqFt
4 Beds
4 Baths
2,400 SqFt
Key Details
Property Type Townhouse
Sub Type End of Row/Townhouse
Listing Status Active
Purchase Type For Sale
Square Footage 2,400 sqft
Price per Sqft $125
Subdivision Communities Of Burwell
MLS Listing ID WVBE2044944
Style Colonial
Bedrooms 4
Full Baths 3
Half Baths 1
HOA Fees $300/ann
HOA Y/N Y
Abv Grd Liv Area 1,920
Year Built 2023
Annual Tax Amount $1,876
Tax Year 2025
Lot Size 3,049 Sqft
Acres 0.07
Lot Dimensions 0.00 x 0.00
Property Sub-Type End of Row/Townhouse
Source BRIGHT
Property Description
This beautifully maintained and tastefully decorated end-unit townhouse is just 2 years old and move-in ready! Offering 4 potential bedrooms and 3.5 baths, there's room for everyone and everything.
The fully finished lower level includes a versatile flex room—perfect for a home office, family room, or fourth bedroom—along with a full bath and direct access to the fenced backyard, ideal for pets, play, or relaxing outdoors.
Upstairs, enjoy a spacious living room with bump-out, perfect for entertaining. The country kitchen features a center island, pantry, convection oven, and a dining area that overlooks open farmland, offering peaceful pastoral views. Luxury vinyl flooring throughout the main level adds style and easy maintenance.
The top floor is carpeted for comfort and features a generous primary suite with a walk-in closet and en suite bath including a double vanity and walk-in shower. Two additional bedrooms—one with a bump-out—plus a full hall bath and a convenient bedroom-level laundry round out this level.
Bonus features include:
Security system with ADT-monitored motion detectors and smoke alarms
Exterior cameras, keyless entry, and TV wall mounts in four rooms
Water softener, sprinkler system, and cordless blinds
Washer & dryer convey
Larger lot thanks to end-unit location
Located just minutes from Spring Mills shopping, dining, and I-81 access, this home blends comfort, convenience, and style. Schedule your visit today—you're going to love it!
Location
State WV
County Berkeley
Zoning 101
Direction East
Rooms
Other Rooms Living Room, Primary Bedroom, Bedroom 2, Bedroom 3, Bedroom 4, Kitchen, Bathroom 2, Bathroom 3, Primary Bathroom, Half Bath
Basement Connecting Stairway, Daylight, Full, Front Entrance, Full, Fully Finished, Garage Access, Heated, Improved, Interior Access, Outside Entrance, Poured Concrete, Rear Entrance, Walkout Level
Interior
Interior Features Attic, Bathroom - Tub Shower, Bathroom - Walk-In Shower, Carpet, Ceiling Fan(s), Combination Kitchen/Dining, Dining Area, Entry Level Bedroom, Floor Plan - Open, Kitchen - Eat-In, Kitchen - Island, Kitchen - Table Space, Pantry, Recessed Lighting, Sprinkler System
Hot Water Electric
Heating Heat Pump(s)
Cooling Ceiling Fan(s), Central A/C, Heat Pump(s)
Inclusions Electric range, microwave, refrigerator, dishwasher, washer, dryer and window blinds, security system, cameras, keyless deadbolt, sprinkler system, water softener, TV wall mounts
Equipment Built-In Microwave, Dishwasher, Disposal, Dryer, Dryer - Electric, Exhaust Fan, Icemaker, Microwave, Oven/Range - Electric, Refrigerator, Stove, Washer, Water Conditioner - Owned, Water Heater
Furnishings No
Fireplace N
Window Features Double Hung,Double Pane,Insulated,Vinyl Clad
Appliance Built-In Microwave, Dishwasher, Disposal, Dryer, Dryer - Electric, Exhaust Fan, Icemaker, Microwave, Oven/Range - Electric, Refrigerator, Stove, Washer, Water Conditioner - Owned, Water Heater
Heat Source Electric
Laundry Dryer In Unit, Has Laundry, Hookup, Upper Floor, Washer In Unit
Exterior
Parking Features Additional Storage Area, Garage - Front Entry, Garage Door Opener, Inside Access
Garage Spaces 2.0
Fence Panel, Rear, Vinyl
Utilities Available Cable TV Available, Electric Available, Sewer Available, Under Ground, Water Available
Water Access N
View Pasture
Roof Type Architectural Shingle
Street Surface Access - On Grade,Black Top,Paved
Accessibility None
Road Frontage HOA
Attached Garage 1
Total Parking Spaces 2
Garage Y
Building
Lot Description Adjoins - Open Space, Cleared, Front Yard, Landscaping, Level, No Thru Street, PUD, SideYard(s), Zero Lot Line, Year Round Access, Rural, Road Frontage, Rear Yard
Story 3
Foundation Concrete Perimeter, Passive Radon Mitigation, Slab
Above Ground Finished SqFt 1920
Sewer Public Sewer
Water Public
Architectural Style Colonial
Level or Stories 3
Additional Building Above Grade, Below Grade
Structure Type Dry Wall
New Construction N
Schools
Elementary Schools Call School Board
Middle Schools Call School Board
High Schools Call School Board
School District Berkeley County Schools
Others
Pets Allowed Y
Senior Community No
Tax ID 02 13R014200000000
Ownership Fee Simple
SqFt Source 2400
Security Features Electric Alarm,Exterior Cameras,Main Entrance Lock,Monitored,Security System,Smoke Detector,Sprinkler System - Indoor
Acceptable Financing Bank Portfolio, Cash, Conventional, FHA, USDA, VA
Horse Property N
Listing Terms Bank Portfolio, Cash, Conventional, FHA, USDA, VA
Financing Bank Portfolio,Cash,Conventional,FHA,USDA,VA
Special Listing Condition Standard
Pets Allowed Cats OK, Dogs OK

GET MORE INFORMATION

Salesperson | Lic# RS325850






