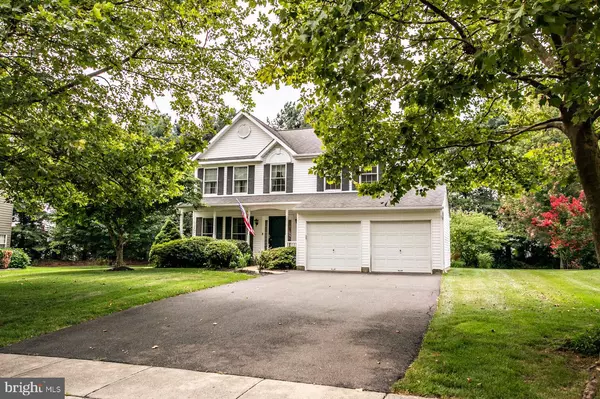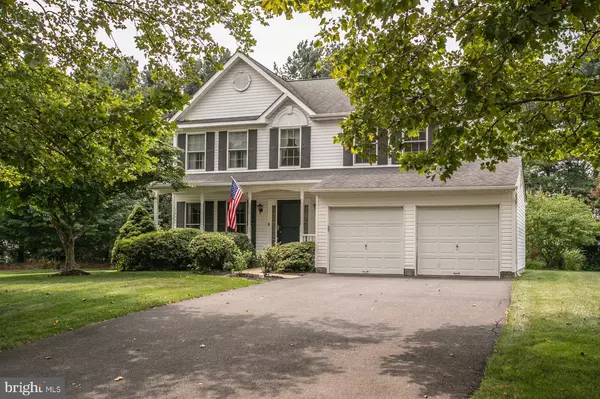3 Beds
3 Baths
1,838 SqFt
3 Beds
3 Baths
1,838 SqFt
OPEN HOUSE
Sun Aug 17, 12:00pm - 2:00pm
Key Details
Property Type Single Family Home
Sub Type Detached
Listing Status Active
Purchase Type For Sale
Square Footage 1,838 sqft
Price per Sqft $318
Subdivision Summer Ridge
MLS Listing ID PAMC2150452
Style Colonial
Bedrooms 3
Full Baths 2
Half Baths 1
HOA Y/N N
Abv Grd Liv Area 1,838
Year Built 1995
Annual Tax Amount $7,224
Tax Year 2024
Lot Size 0.308 Acres
Acres 0.31
Lot Dimensions 81.00 x 0.00
Property Sub-Type Detached
Source BRIGHT
Property Description
Welcome to this immaculate, move-in-ready two-story Colonial in the highly desirable Summer
Ridge neighborhood! Lovingly maintained by its original owners, this home shines with quality
updates and timeless charm.
A light-filled two-story foyer with crown molding and elegant cherry hardwood floor sets the
tone. The main level offers formal living and dining rooms, a sophisticated half bath with a
custom vanity, and a family room with a cozy fireplace. The updated eat-in kitchen features
beautiful maple cabinetry, granite countertops, upgraded stainless steel appliances, and hardwood
flooring.
Step outside through sliding glass doors to a spacious two-level deck with a retractable awning
and a hot tub—perfect for year-round relaxation and entertaining.
Upstairs, the vaulted primary suite boasts a walk-in closet and an en-suite with a tiled walk-in
shower and dual granite vanity. Two additional bright bedrooms share a stylish full bath. A
second-floor laundry room with an upgraded washer and dryer adds convenience.
Additional highlights include an insulated two-car garage, a full basement, and a storage shed. With
meticulous updates, thoughtful features, and a prime location close to shopping, dining, and
schools, this home perfectly blends comfort, style, and convenience. Schedule your showing
today!
Location
State PA
County Montgomery
Area Montgomery Twp (10646)
Zoning RESIDENTIAL
Rooms
Basement Unfinished
Main Level Bedrooms 3
Interior
Interior Features Bathroom - Tub Shower, Bathroom - Walk-In Shower, Carpet, Crown Moldings, Dining Area, Family Room Off Kitchen, Floor Plan - Traditional, Formal/Separate Dining Room, Kitchen - Eat-In, Walk-in Closet(s), WhirlPool/HotTub, Wood Floors
Hot Water Tankless
Heating Central
Cooling Central A/C
Flooring Carpet, Hardwood, Ceramic Tile
Fireplaces Number 1
Inclusions Washer, Dryer, Refrigerator, curtains/drapes
Equipment Built-In Microwave, Built-In Range, Dishwasher, Disposal, Dryer, Energy Efficient Appliances, Oven/Range - Gas, Refrigerator, Stainless Steel Appliances, Washer
Fireplace Y
Appliance Built-In Microwave, Built-In Range, Dishwasher, Disposal, Dryer, Energy Efficient Appliances, Oven/Range - Gas, Refrigerator, Stainless Steel Appliances, Washer
Heat Source Natural Gas
Exterior
Exterior Feature Deck(s), Porch(es)
Parking Features Garage Door Opener
Garage Spaces 4.0
Utilities Available Natural Gas Available, Cable TV
Water Access N
Roof Type Architectural Shingle
Accessibility Other
Porch Deck(s), Porch(es)
Attached Garage 2
Total Parking Spaces 4
Garage Y
Building
Story 2
Foundation Concrete Perimeter
Sewer Public Sewer
Water Public
Architectural Style Colonial
Level or Stories 2
Additional Building Above Grade, Below Grade
New Construction N
Schools
School District North Penn
Others
Senior Community No
Tax ID 46-00-03967-442
Ownership Fee Simple
SqFt Source Assessor
Acceptable Financing FHA, Conventional, Cash, VA
Horse Property N
Listing Terms FHA, Conventional, Cash, VA
Financing FHA,Conventional,Cash,VA
Special Listing Condition Standard

GET MORE INFORMATION
Salesperson | Lic# RS325850






