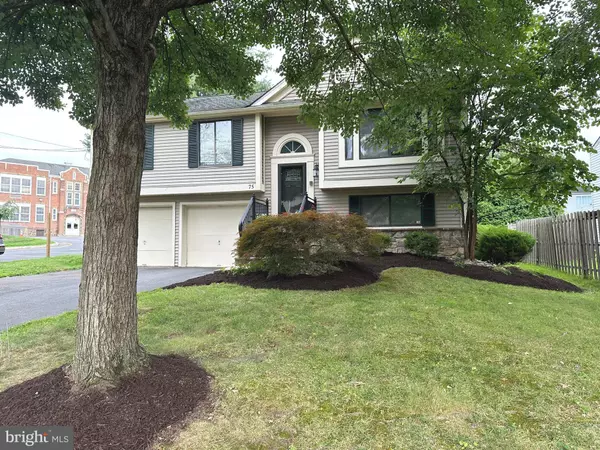3 Beds
3 Baths
1,534 SqFt
3 Beds
3 Baths
1,534 SqFt
Key Details
Property Type Single Family Home
Sub Type Detached
Listing Status Coming Soon
Purchase Type For Sale
Square Footage 1,534 sqft
Price per Sqft $383
Subdivision None Available
MLS Listing ID NJME2063440
Style Bi-level
Bedrooms 3
Full Baths 2
Half Baths 1
HOA Y/N N
Abv Grd Liv Area 1,534
Year Built 1986
Available Date 2025-08-05
Annual Tax Amount $6,546
Tax Year 2024
Lot Size 7,501 Sqft
Acres 0.17
Lot Dimensions 60.00 x 0.00
Property Sub-Type Detached
Source BRIGHT
Property Description
Step inside to discover a home featuring recent repairs, upgrades, and new safety features. A new fiberglass front entry door, a full-view storm door, and a double sliding patio door with built-in blinds were recently installed. A Ring floodlight camera provides enhanced exterior lighting at the rear of the home. The two-car driveway has also been resurfaced with new blacktop.
The bi-level home's main floor is a few steps up from the front entry and showcases an open floor plan. This upper floor boasts solid Brazilian hardwood flooring, cathedral ceilings in the living room, dining room, kitchen, and foyer, which create an airy, spacious feel and maximize natural light. A cheerful and useful galley kitchen includes a decorative travertine tile backsplash and floor, a utility closet, and small breakfast nook with shelving — perfect for the home cook.
Recent appliance and utilities upgrades include: Kitchen Aid stainless steel refrigerater, dishwasher and slide-in gas range/convection oven, Whirlpool washer/dryer, Rheem hot water heater, and York HVAC system. Another great feature is that most rooms have sufficient space to include a mini office setup, addressing the flexible needs of today's school, university, and work-life balance.
The home features three generously sized bedrooms and two and a half baths in total. Downstairs, you'll find a finished basement with a crawl space, laundry room, and a half bath. The space includes three large windows and one built-in shelf that wraps around a part of the room. This area is a blank canvas just waiting for you to renovate.
Outdoor living is equally inviting, with a replacement second-story deck that comfortably seats five people. Enjoy the established, low-maintenance landscape, featuring ten-foot+ arborvitae trees and some annual plantings.
The location of this property offers excellent walkability to local amenities, including coffee/tea shops, a pharmacy, a town library, and fast-casual dining options. The Hamilton and Trenton Train Stations are less than five miles away, providing connection ease to New York City and Philadelphia for employment , universities and leisure. New Jersey Transit (Route #606) offers daily public transportation to destinations including Downtown Princeton and Downtown Trenton.
The area is rich in educational options, with public, private, and parochial schools all in close proximity. The new owner(s) will appreciate the accessibility to clubs, sports, and outdoor activities, including Mercer County parks with dog parks and walking, running or biking trails.
If you are looking for a wonderful combination of space, school/ work-life balance, and locational convenience — all at an affordable price — make sure to visit 75 Lawn Park Ave.
Please note: Owner is a licensed real estate agent (the listing agent).
Location
State NJ
County Mercer
Area Lawrence Twp (21107)
Zoning R-4
Direction East
Rooms
Main Level Bedrooms 3
Interior
Interior Features Attic, Combination Dining/Living, Floor Plan - Open, Kitchen - Galley, Wood Floors, Crown Moldings
Hot Water Natural Gas
Heating Forced Air
Cooling Central A/C
Flooring Hardwood, Other, Ceramic Tile
Equipment Dishwasher, Dryer - Gas, Oven/Range - Gas, Refrigerator, Stainless Steel Appliances, Washer - Front Loading, Water Heater, Exhaust Fan
Furnishings No
Fireplace N
Window Features Sliding
Appliance Dishwasher, Dryer - Gas, Oven/Range - Gas, Refrigerator, Stainless Steel Appliances, Washer - Front Loading, Water Heater, Exhaust Fan
Heat Source Natural Gas
Laundry Lower Floor
Exterior
Exterior Feature Deck(s)
Parking Features Garage Door Opener, Inside Access
Garage Spaces 4.0
Utilities Available Cable TV Available, Phone Available
Water Access N
View Trees/Woods
Roof Type Pitched,Shingle
Accessibility None
Porch Deck(s)
Attached Garage 2
Total Parking Spaces 4
Garage Y
Building
Lot Description Irregular, Landscaping, Rear Yard, Backs to Trees
Story 2
Foundation Block
Sewer Public Sewer
Water Public
Architectural Style Bi-level
Level or Stories 2
Additional Building Above Grade, Below Grade
Structure Type Cathedral Ceilings
New Construction N
Schools
Elementary Schools Eldridge Park School
Middle Schools Lawrence M.S.
High Schools Lawrence H.S.
School District Lawrence Township Public Schools
Others
Pets Allowed Y
Senior Community No
Tax ID 07-01301-00087
Ownership Fee Simple
SqFt Source Assessor
Security Features Smoke Detector,Carbon Monoxide Detector(s),Exterior Cameras
Acceptable Financing Cash, Conventional
Horse Property N
Listing Terms Cash, Conventional
Financing Cash,Conventional
Special Listing Condition Standard
Pets Allowed No Pet Restrictions

GET MORE INFORMATION
Salesperson | Lic# RS325850






