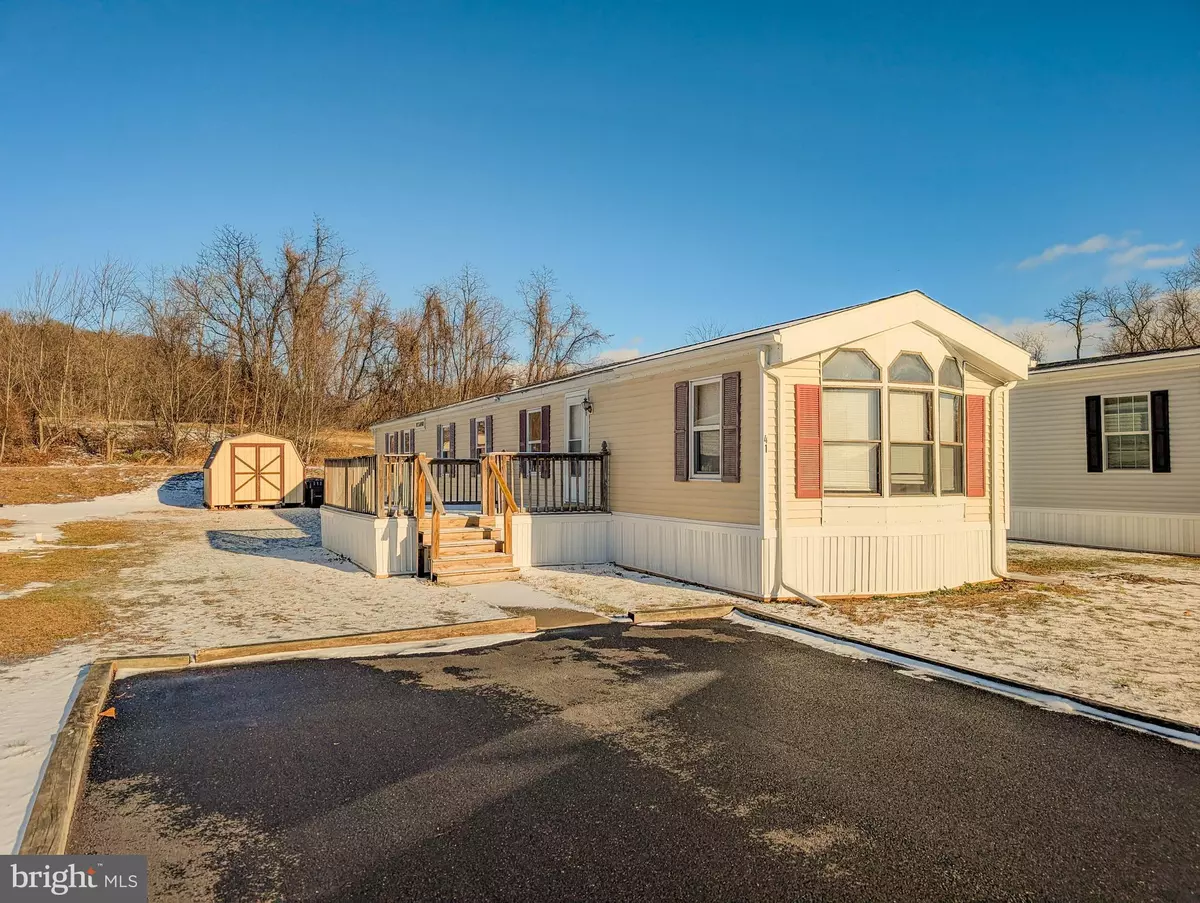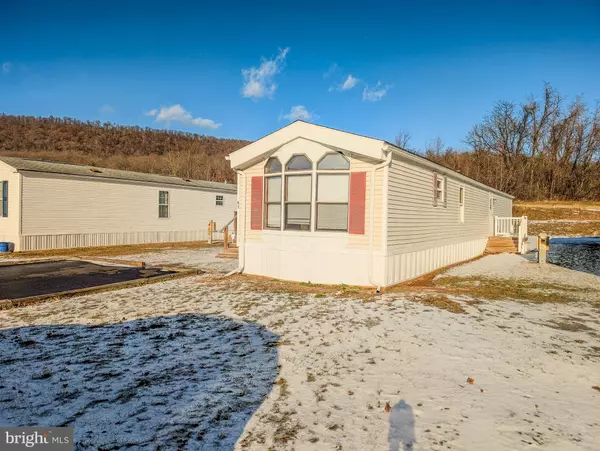3 Beds
2 Baths
1,008 SqFt
3 Beds
2 Baths
1,008 SqFt
Key Details
Property Type Single Family Home
Sub Type Detached
Listing Status Coming Soon
Purchase Type For Sale
Square Footage 1,008 sqft
Price per Sqft $47
Subdivision None Available
MLS Listing ID PADA2041264
Style Modular/Pre-Fabricated
Bedrooms 3
Full Baths 2
HOA Y/N N
Abv Grd Liv Area 1,008
Originating Board BRIGHT
Year Built 1989
Annual Tax Amount $436
Tax Year 2024
Property Description
Step inside, and you'll immediately notice the newer flooring throughout, giving the entire home a fresh, modern feel. The open-concept living space is filled with natural light thanks to large front windows, making the home feel bright and welcoming. The kitchen island takes center stage — perfect for everything from meal prep to catching up with loved ones after a busy day.
The primary bedroom offers a peaceful retreat with an en suite bath, while two additional bedrooms and a second full bath ensure there's plenty of space for family, guests, or even a home office. Every room is a blank canvas, ready for you to personalize and make your own.
Outside, the side deck invites you to relax and enjoy the fresh air — whether it's a quiet evening under the stars or a weekend BBQ with friends. The property also includes a storage shed, perfect for keeping your tools, seasonal decorations, or outdoor equipment neatly organized. Off-street parking makes everyday life more convenient.
Beyond the home itself, the community offers a welcoming atmosphere where neighbors still wave hello. With community-owned water and sewer services and an affordable lot rent of $320/month, you'll enjoy the peace of mind that comes with simplified living. Halifax's small-town charm and scenic surroundings make every day feel like a retreat.
Whether you're looking to downsize, purchase your first home, or find an affordable comfortable home then this is your chance to experience comfortable, low-maintenance living in a setting that feels like a breath of fresh air.
Life here is simple, peaceful, and full of possibilities — all it needs is you.
Location
State PA
County Dauphin
Area Halifax Twp (14029)
Zoning MOBILE HOME PARK
Rooms
Main Level Bedrooms 3
Interior
Interior Features Combination Kitchen/Dining, Family Room Off Kitchen, Floor Plan - Open, Kitchen - Island, Bathroom - Soaking Tub, Bathroom - Tub Shower, Carpet, Ceiling Fan(s)
Hot Water Electric
Heating Forced Air
Cooling None
Inclusions refrigerator
Fireplace N
Heat Source Propane - Leased
Exterior
Garage Spaces 2.0
Water Access N
View Mountain, Pasture
Accessibility None
Total Parking Spaces 2
Garage N
Building
Story 1
Foundation Pillar/Post/Pier
Sewer Private Sewer
Water Community
Architectural Style Modular/Pre-Fabricated
Level or Stories 1
Additional Building Above Grade, Below Grade
New Construction N
Schools
High Schools Halifax Area
School District Halifax Area
Others
Senior Community No
Tax ID 29-001-004-071-0110
Ownership Ground Rent
SqFt Source Estimated
Acceptable Financing Cash, Conventional
Listing Terms Cash, Conventional
Financing Cash,Conventional
Special Listing Condition Standard

GET MORE INFORMATION
Salesperson | Lic# RS325850






