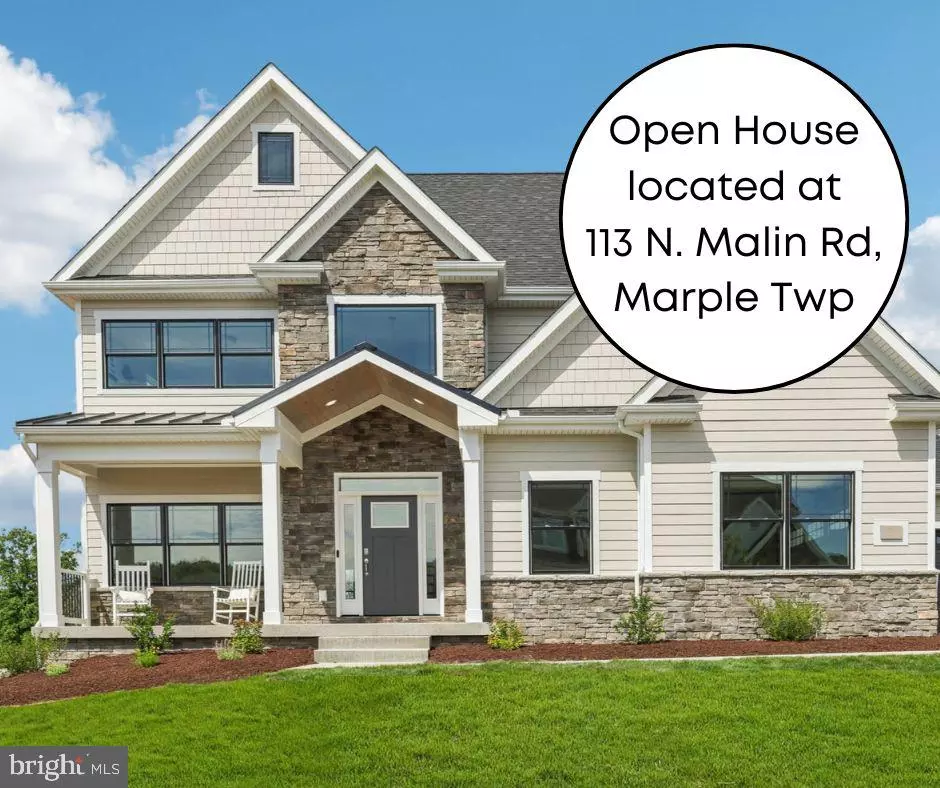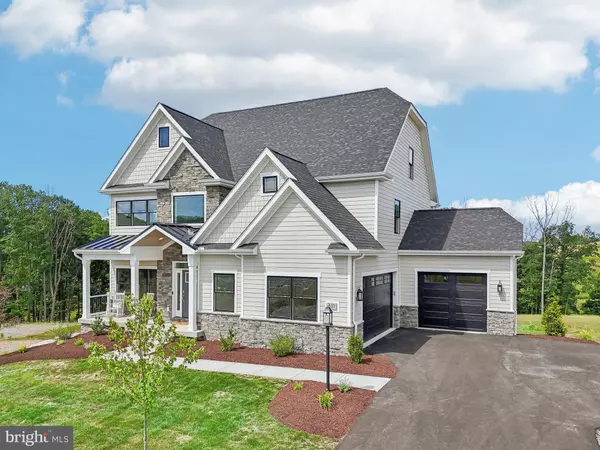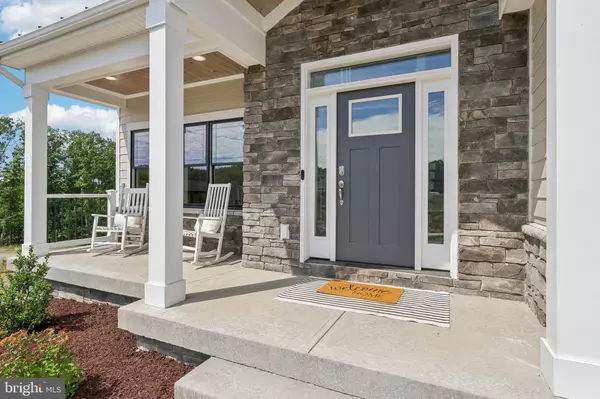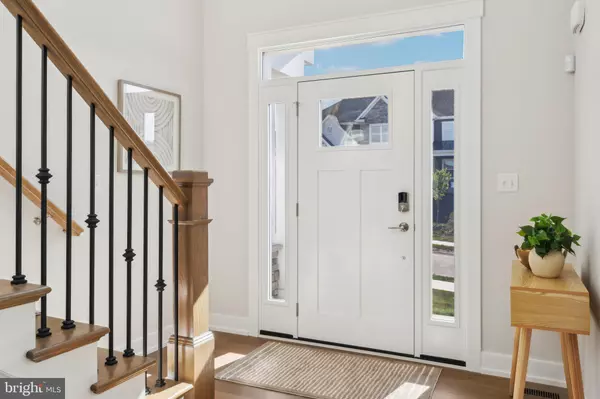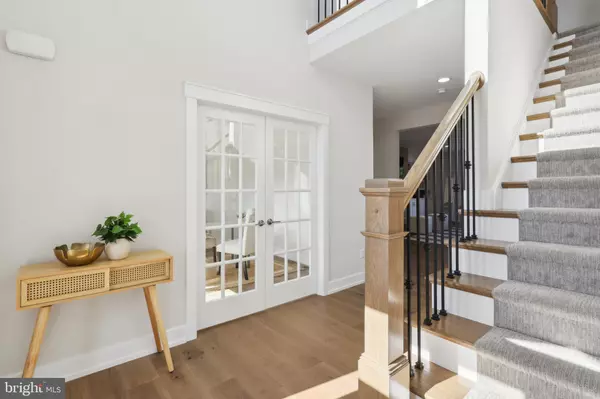4 Beds
4 Baths
2,854 SqFt
4 Beds
4 Baths
2,854 SqFt
Key Details
Property Type Single Family Home
Sub Type Detached
Listing Status Active
Purchase Type For Sale
Square Footage 2,854 sqft
Price per Sqft $379
Subdivision None Available
MLS Listing ID PADE2081462
Style Colonial,Traditional,Transitional
Bedrooms 4
Full Baths 3
Half Baths 1
HOA Y/N N
Abv Grd Liv Area 2,854
Originating Board BRIGHT
Year Built 2024
Tax Year 2024
Lot Size 0.709 Acres
Acres 0.71
Property Description
Need to catch a flight or head downtown? Say goodbye to stressful commutes! With quick access to Philadelphia International Airport and the city, you'll be just a heartbeat away from work, play, and everything in between. Whether it's a night on the town, a quick business trip, or a weekend getaway, the location makes every journey seamless.
The Balvenie floorplan is more than just a house – it's a space designed to elevate your lifestyle. Its open-concept design is made for hosting lively gatherings or enjoying cozy nights by the fire. At the heart of the home, the gourmet kitchen sparkles with premium finishes, ready for your culinary adventures and weekend brunches.
Upstairs, your sanctuary awaits! The primary suite boasts a spa-like ensuite, a charming sitting area, and a walk-in closet fit for royalty. Two additional bedrooms share a fun and functional Jack and Jill bath, while the fourth bedroom offers its own private escape with an ensuite bath.
Need extra space for movie nights, a creative studio, or visiting family? The optional third floor is your blank canvas – turn it into whatever your heart desires. Plus, the expansive basement offers even more room to bring your vision to life.
Homes in this sought-after district disappear fast – so don't wait! Schedule your tour today and start designing your dream home at The Eddy Design Studio. This rare opportunity won't be around forever!
*Photos shown are from a previously built Eddy Home. Actual designs, selections, and pricing will vary.*
Location
State PA
County Delaware
Area Nether Providence Twp (10434)
Zoning RES
Rooms
Basement Full, Poured Concrete
Interior
Hot Water Propane
Cooling Central A/C
Fireplaces Number 1
Fireplace Y
Heat Source Propane - Leased
Laundry Upper Floor
Exterior
Parking Features Built In, Garage - Side Entry
Garage Spaces 2.0
Water Access N
Accessibility Other
Attached Garage 2
Total Parking Spaces 2
Garage Y
Building
Story 2
Foundation Concrete Perimeter
Sewer Public Sewer
Water Public
Architectural Style Colonial, Traditional, Transitional
Level or Stories 2
Additional Building Above Grade
New Construction Y
Schools
Middle Schools Strath Haven
High Schools Strath Haven
School District Wallingford-Swarthmore
Others
Pets Allowed Y
Senior Community No
Ownership Fee Simple
SqFt Source Estimated
Acceptable Financing Cash, Conventional
Listing Terms Cash, Conventional
Financing Cash,Conventional
Special Listing Condition Standard
Pets Allowed Cats OK, Dogs OK

GET MORE INFORMATION
Salesperson | Lic# RS325850

