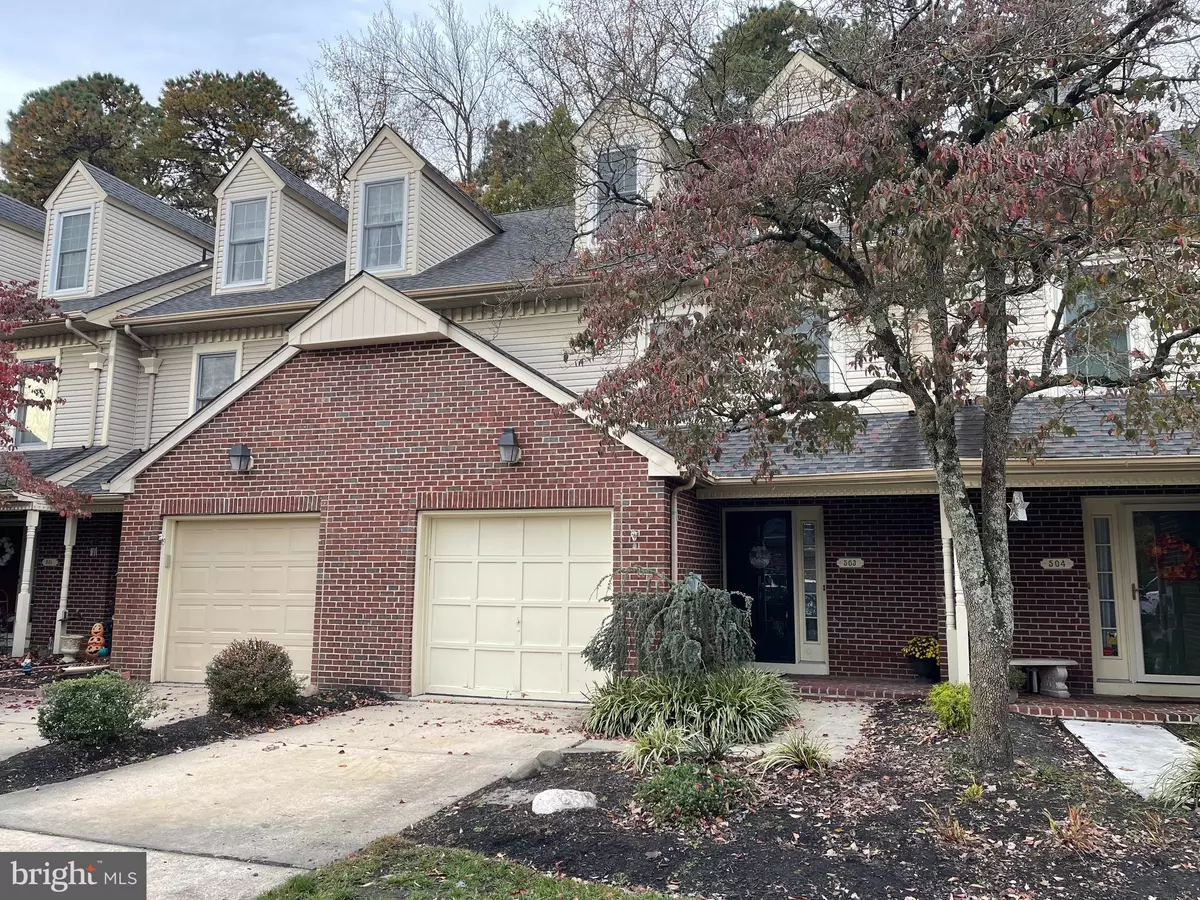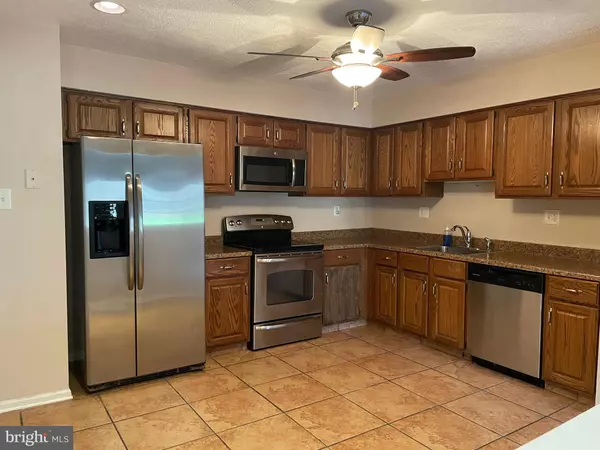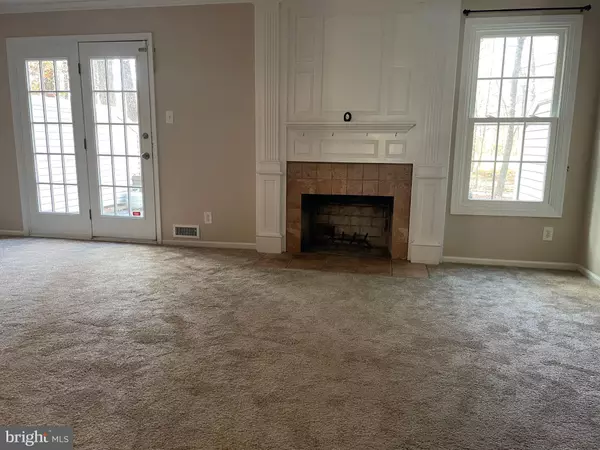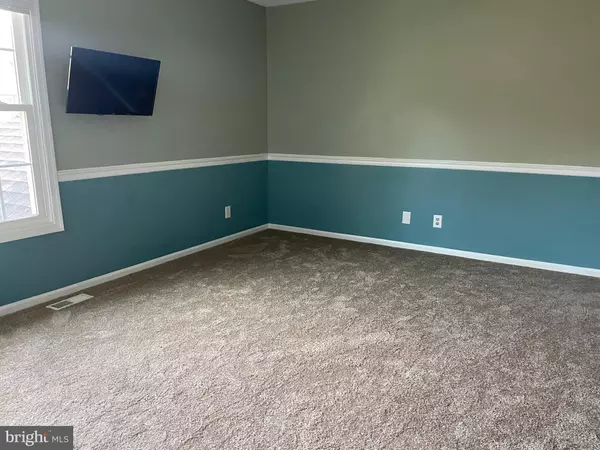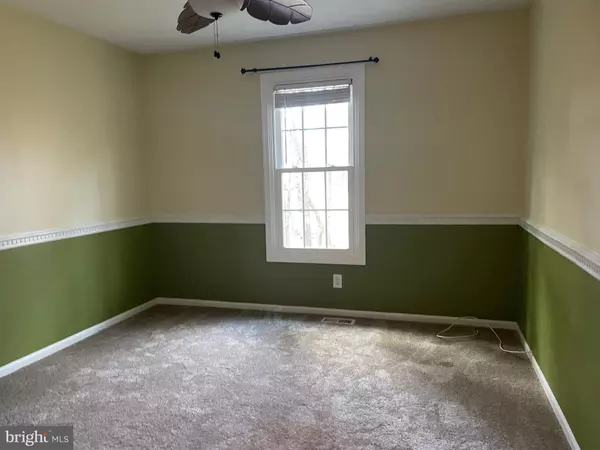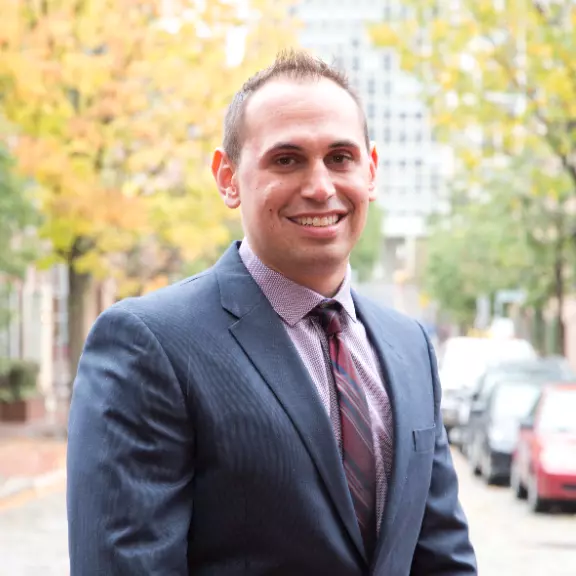
3 Beds
3 Baths
1,996 SqFt
3 Beds
3 Baths
1,996 SqFt
Key Details
Property Type Townhouse
Sub Type Interior Row/Townhouse
Listing Status Active
Purchase Type For Rent
Square Footage 1,996 sqft
Subdivision Kings Mill
MLS Listing ID NJBL2076868
Style Traditional
Bedrooms 3
Full Baths 2
Half Baths 1
HOA Fees $275/mo
HOA Y/N Y
Abv Grd Liv Area 1,996
Originating Board BRIGHT
Year Built 1989
Lot Dimensions 0.00 x 0.00
Property Description
Welcome to 503 Berkshire Dr. in Kings Mill. This move-in-ready townhouse has new carpeting in the family room and bedrooms, spacious rooms, and an additional bonus room on the 3rd floor. Landlord to neutralize paint colors throughout. On the main level is the eat-in kitchen with all stainless appliances, plenty of cabinets, and a pantry. The family room features a cozy fireplace with tile surround and French doors leading to the rear patio where you'll enjoy privacy and views of the golf course. All 3 bedrooms are located on the second floor. The primary bedroom has a full bathroom with a double sink and shower/soaking tub combo. There are 2 additional bathrooms, a hall bath, and convenient hall laundry. The third-floor loft/bonus room offers additional space with many possibilities. Use it as a family room, game room, or home office. Skylights and engineered wood floors make this space bright and light. There is also a large walk-in storage area. This townhome has a 1 car garage and plenty of visitor parking across the street. This is a condo so all of the exterior maintenance is covered, lawn, mulch snow removal. Landlord to pay all HOA fees.
Location
State NJ
County Burlington
Area Evesham Twp (20313)
Zoning RD-1
Rooms
Other Rooms Living Room, Primary Bedroom, Bedroom 2, Bedroom 3, Kitchen, Bonus Room, Primary Bathroom, Half Bath
Interior
Hot Water Natural Gas
Heating Forced Air
Cooling Central A/C
Fireplaces Number 1
Fireplace Y
Heat Source Natural Gas
Exterior
Parking Features Garage - Front Entry
Garage Spaces 1.0
Water Access N
Accessibility None
Attached Garage 1
Total Parking Spaces 1
Garage Y
Building
Story 3
Foundation Permanent
Sewer Public Sewer
Water Public
Architectural Style Traditional
Level or Stories 3
Additional Building Above Grade, Below Grade
New Construction N
Schools
School District Evesham Township
Others
Pets Allowed N
HOA Fee Include All Ground Fee,Common Area Maintenance,Ext Bldg Maint,Lawn Maintenance,Snow Removal
Senior Community No
Tax ID 13-00051 59-00002-C0018
Ownership Other
SqFt Source Estimated
Miscellaneous HOA/Condo Fee,Taxes

GET MORE INFORMATION

Salesperson | Lic# RS325850

