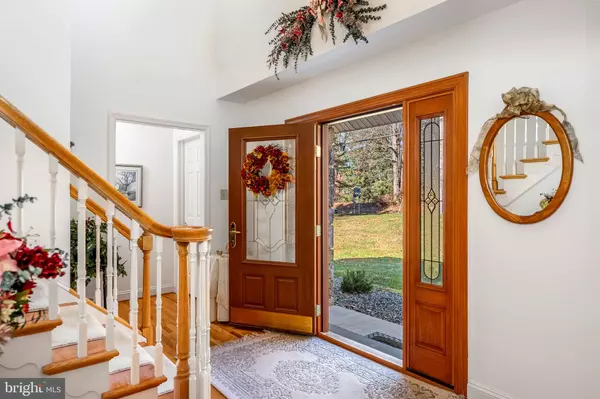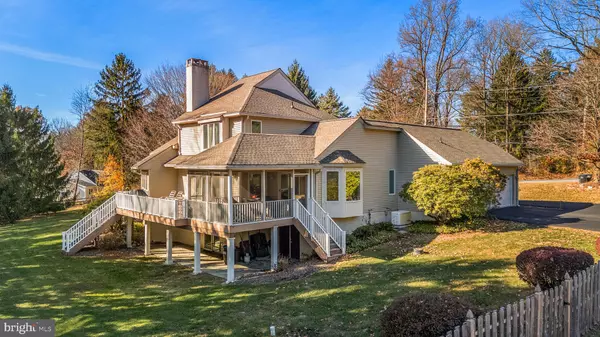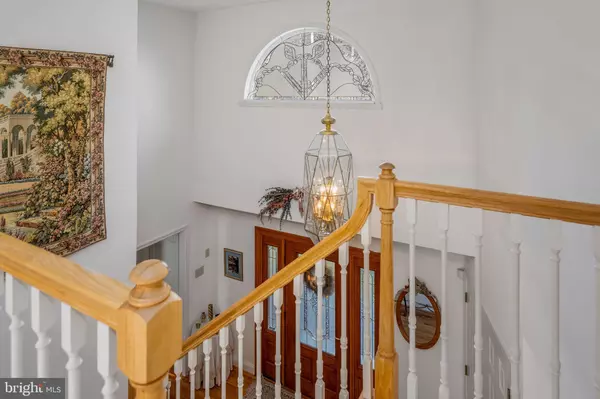4 Beds
5 Baths
3,933 SqFt
4 Beds
5 Baths
3,933 SqFt
Key Details
Property Type Single Family Home
Sub Type Detached
Listing Status Pending
Purchase Type For Sale
Square Footage 3,933 sqft
Price per Sqft $197
Subdivision None Available
MLS Listing ID PACT2086352
Style Contemporary
Bedrooms 4
Full Baths 4
Half Baths 1
HOA Y/N N
Abv Grd Liv Area 2,803
Originating Board BRIGHT
Year Built 1994
Annual Tax Amount $8,444
Tax Year 2023
Lot Size 2.000 Acres
Acres 2.0
Lot Dimensions 0.00 x 0.00
Property Description
Welcome to your custom contemporary oasis in Glenmoore, PA. Nestled in the sought-after Downingtown Area School District, this exceptional 4-bedroom, 5-bathroom home sits on a private 2-acre lot and offers everything you need for luxurious living and outdoor enjoyment.
Step into a spacious, light-filled interior boasting beautiful hardwood and bamboo floors together with carpeting. A recently remodeled chef's kitchen shines with modern finishes and top-of-the-line appliances, perfect for both everyday meals and entertaining. The open layout flows seamlessly from room to room, offering spaces designed for comfort and connection. The fully finished basement provides additional living and entertainment space, ideal for a home theater, fitness area, or guest quarters.
Outdoors, this property is truly exceptional. Enjoy four distinct outdoor living areas, including a stunning in-ground pool—a perfect retreat for summer days. Host gatherings, relax, or stargaze with friends and family in the lush, expansive surroundings.
Practical features like a full-house generator ensure you'll never be short on power, and a recently upgraded HVAC system keeps the home perfectly comfortable year-round. This property invites you to make new memories and add to your life’s storybook, with a blend of tranquility and sophistication in every corner. Don’t miss this opportunity to own a truly unique home in a beautiful location!
Location
State PA
County Chester
Area Wallace Twp (10331)
Zoning R-10
Direction North
Rooms
Other Rooms Living Room, Dining Room, Primary Bedroom, Bedroom 2, Bedroom 3, Bedroom 4, Kitchen, Game Room, Foyer, Breakfast Room, Exercise Room, Great Room, Mud Room, Utility Room, Workshop, Bathroom 1, Bathroom 2, Bathroom 3, Half Bath, Screened Porch
Basement Daylight, Partial, Fully Finished, Outside Entrance, Rear Entrance, Walkout Level, Workshop, Full, Interior Access, Improved, Windows
Main Level Bedrooms 1
Interior
Interior Features Ceiling Fan(s), Combination Kitchen/Dining, Combination Dining/Living, Entry Level Bedroom, Family Room Off Kitchen, Formal/Separate Dining Room, Kitchen - Country, Kitchen - Island, Pantry, Recessed Lighting, Skylight(s), Stain/Lead Glass, Walk-in Closet(s), Window Treatments, Wood Floors
Hot Water Propane, 60+ Gallon Tank
Heating Forced Air
Cooling Central A/C
Flooring Bamboo, Carpet, Hardwood, Tile/Brick, Vinyl
Fireplaces Number 2
Fireplaces Type Brick, Double Sided, Gas/Propane, Stone
Inclusions washer and dryer dishwasher range/oven
Equipment Dishwasher, Disposal, Dryer - Front Loading, ENERGY STAR Clothes Washer, ENERGY STAR Dishwasher, Energy Efficient Appliances, Oven - Self Cleaning, Oven/Range - Gas, Range Hood, Stainless Steel Appliances, Washer - Front Loading, Water Heater - High-Efficiency, Water Conditioner - Owned, Dryer - Electric
Furnishings No
Fireplace Y
Window Features Bay/Bow,Skylights
Appliance Dishwasher, Disposal, Dryer - Front Loading, ENERGY STAR Clothes Washer, ENERGY STAR Dishwasher, Energy Efficient Appliances, Oven - Self Cleaning, Oven/Range - Gas, Range Hood, Stainless Steel Appliances, Washer - Front Loading, Water Heater - High-Efficiency, Water Conditioner - Owned, Dryer - Electric
Heat Source Propane - Owned
Laundry Main Floor, Washer In Unit, Dryer In Unit
Exterior
Exterior Feature Deck(s), Enclosed, Patio(s), Porch(es), Screened
Parking Features Garage - Side Entry, Garage Door Opener, Inside Access
Garage Spaces 2.0
Fence Wood
Pool Concrete, Fenced, Filtered, Heated, In Ground, Lap/Exercise
Utilities Available Propane, Cable TV, Phone
Water Access N
View Trees/Woods
Roof Type Asphalt
Accessibility None
Porch Deck(s), Enclosed, Patio(s), Porch(es), Screened
Attached Garage 2
Total Parking Spaces 2
Garage Y
Building
Lot Description Adjoins - Open Space, Adjoins - Public Land, Backs to Trees, Corner, Front Yard, Landscaping, Partly Wooded, Private, Rear Yard, Rural, SideYard(s)
Story 2
Foundation Concrete Perimeter, Slab
Sewer On Site Septic
Water Well
Architectural Style Contemporary
Level or Stories 2
Additional Building Above Grade, Below Grade
Structure Type 9'+ Ceilings,Vaulted Ceilings,Cathedral Ceilings,High,Brick
New Construction N
Schools
Elementary Schools Brandywine-Wallace
Middle Schools Downington
High Schools Downingtown Hs West Campus
School District Downingtown Area
Others
Senior Community No
Tax ID 31-06 -0011
Ownership Fee Simple
SqFt Source Assessor
Acceptable Financing Cash, Conventional
Horse Property N
Listing Terms Cash, Conventional
Financing Cash,Conventional
Special Listing Condition Standard

GET MORE INFORMATION
Salesperson | Lic# RS325850






