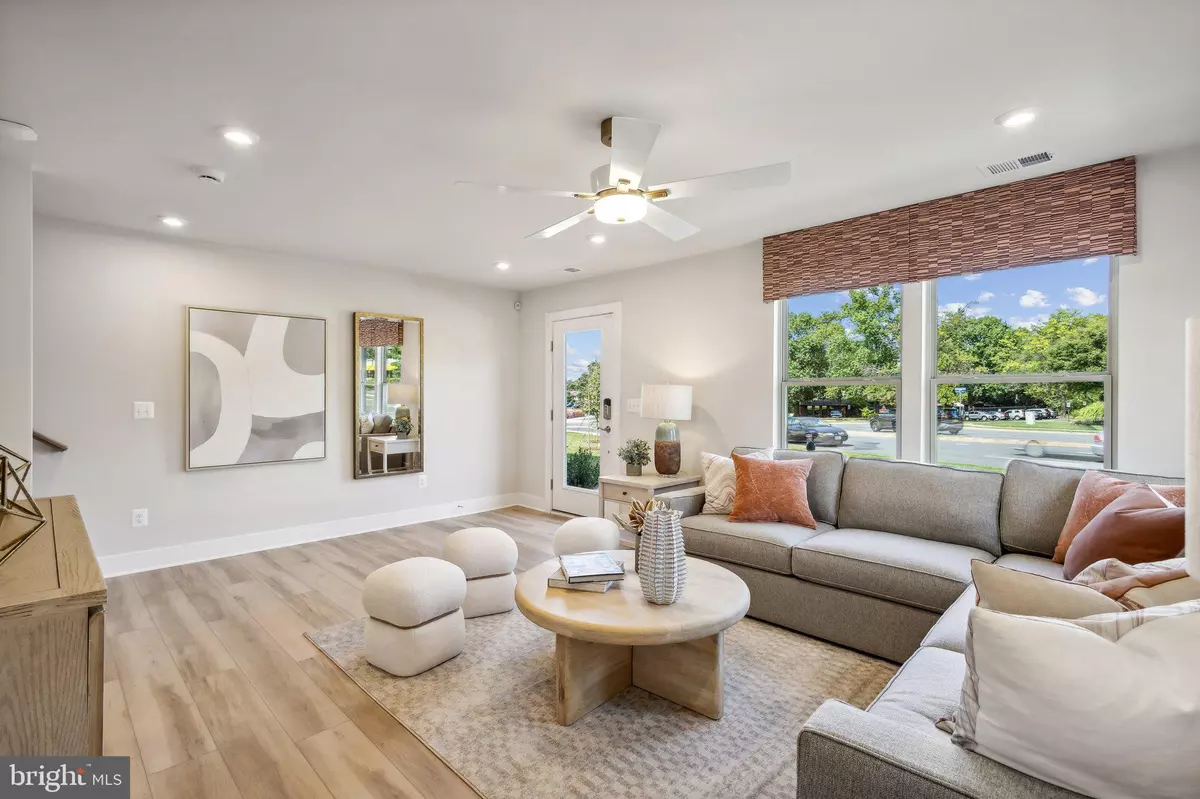
4 Beds
4 Baths
2,464 SqFt
4 Beds
4 Baths
2,464 SqFt
Key Details
Property Type Townhouse
Sub Type Interior Row/Townhouse
Listing Status Pending
Purchase Type For Sale
Square Footage 2,464 sqft
Price per Sqft $323
Subdivision Park Place
MLS Listing ID VAFX2207538
Style Contemporary
Bedrooms 4
Full Baths 3
Half Baths 1
HOA Fees $155/mo
HOA Y/N Y
Abv Grd Liv Area 2,464
Originating Board BRIGHT
Tax Year 2024
Lot Size 1,000 Sqft
Acres 0.02
Property Description
Ground Level:
2-Car Garage: Ample space for vehicles and additional storage.
Bedroom Suite with Full Bath: A private suite that offers flexibility as a home office, gym, guest room, or even a playroom for the kids.
Main Level:
Open-Concept Layout: Tall windows flood the space with natural light, creating a bright and inviting atmosphere.
Beautiful Kitchen: Equipped with designer-inspired finishes, a large island, and plenty of storage, this kitchen is a chef’s dream. The sit-down island is perfect for casual meals or entertaining guests.
Dining and Living Room: Seamlessly connected to the kitchen, these areas are ideal for both intimate gatherings and larger celebrations.
Covered Balcony: An ideal spot for enjoying your morning coffee or unwinding in the evening.
Upper Level:
Primary Suite: A private retreat with a spacious closet and an en suite bathroom. This serene space is perfect for unwinding after a long day.
Additional Bedrooms: Two more bedrooms down the hall, along with a full bathroom, provide comfortable accommodations for family and guests.
Loft and Rooftop Terrace:
Loft Space: A flexible and spacious area perfect for a second living room, home office, or creative workspace. Its versatile design allows it to adapt to your lifestyle.
Rooftop Terrace: An outdoor oasis perfect for gatherings with friends and family, starting a garden, or simply enjoying your own private outdoor retreat with stunning views.
Enjoy the convenience of a prime location, the luxury of modern amenities, and the comfort of a thoughtfully designed living space. Don’t miss out on the chance to call Park Place your home.
*Photos are from a model home*
Location
State VA
County Fairfax
Interior
Interior Features Kitchen - Table Space, Dining Area, Family Room Off Kitchen, Floor Plan - Open, Kitchen - Gourmet, Kitchen - Island, Recessed Lighting, Upgraded Countertops, Walk-in Closet(s), Wood Floors
Hot Water Electric, 60+ Gallon Tank
Heating Central, Energy Star Heating System, Programmable Thermostat
Cooling Central A/C, Energy Star Cooling System, Programmable Thermostat
Equipment Dishwasher, Microwave, Oven/Range - Electric, Cooktop, Disposal, Oven - Double, Oven - Wall, Refrigerator
Fireplace N
Appliance Dishwasher, Microwave, Oven/Range - Electric, Cooktop, Disposal, Oven - Double, Oven - Wall, Refrigerator
Heat Source Electric
Exterior
Parking Features Garage - Rear Entry, Garage Door Opener
Garage Spaces 2.0
Utilities Available Under Ground
Amenities Available Common Grounds, Jog/Walk Path, Picnic Area, Tot Lots/Playground
Water Access N
Accessibility None
Attached Garage 2
Total Parking Spaces 2
Garage Y
Building
Story 4
Foundation Slab
Sewer Public Sewer
Water Public
Architectural Style Contemporary
Level or Stories 4
Additional Building Above Grade
Structure Type 9'+ Ceilings
New Construction Y
Schools
School District Fairfax County Public Schools
Others
HOA Fee Include Lawn Maintenance,Snow Removal,Trash,Lawn Care Front,Road Maintenance
Senior Community No
Tax ID NO TAX RECORD
Ownership Fee Simple
SqFt Source Estimated
Acceptable Financing Conventional, FHA, VA
Listing Terms Conventional, FHA, VA
Financing Conventional,FHA,VA
Special Listing Condition Standard

GET MORE INFORMATION

Salesperson | Lic# RS325850






