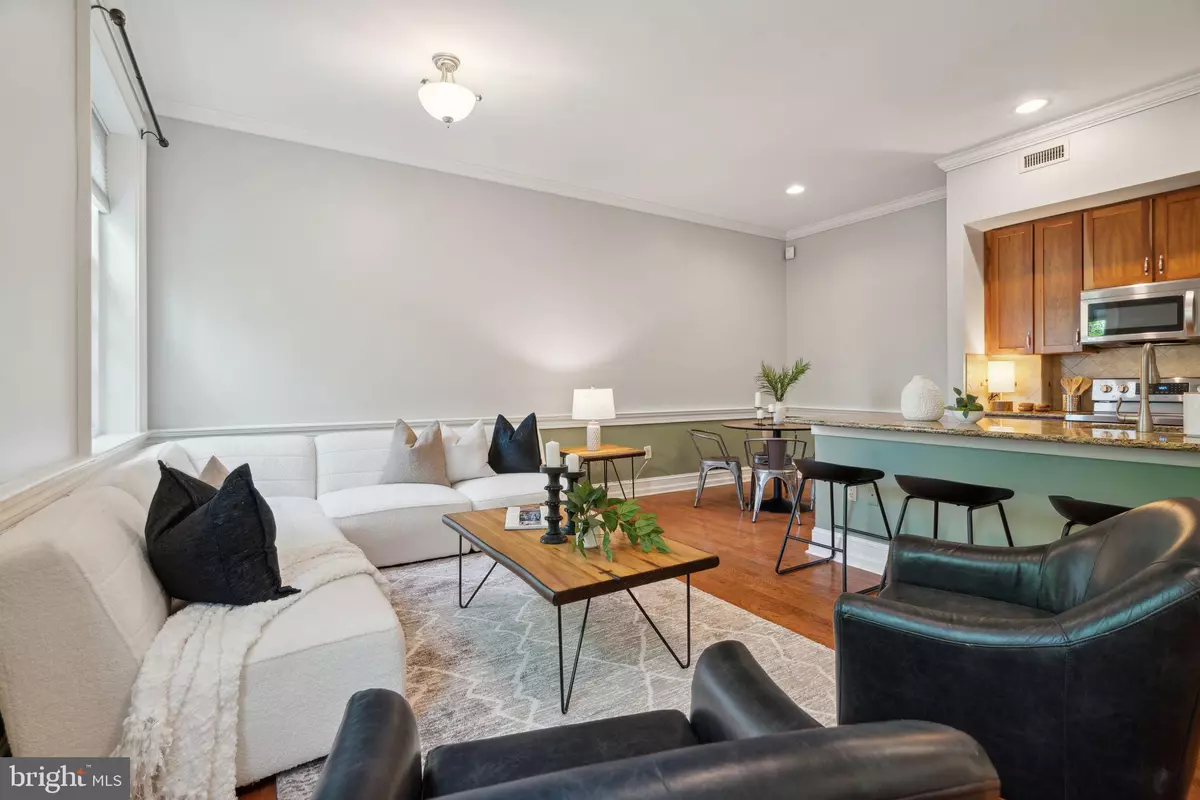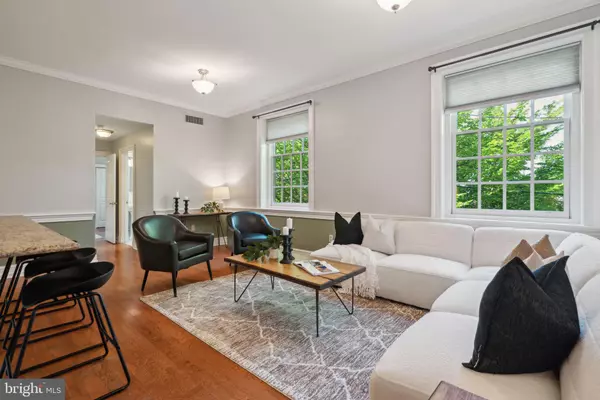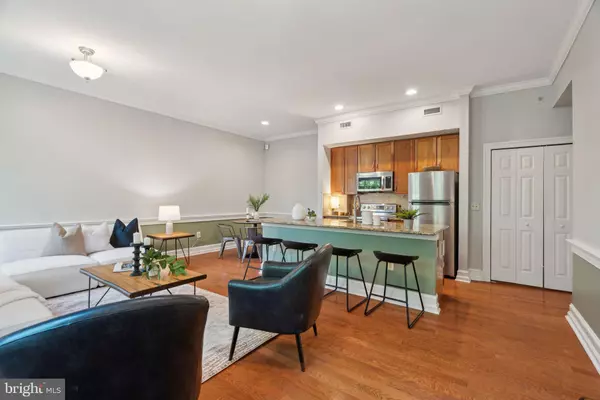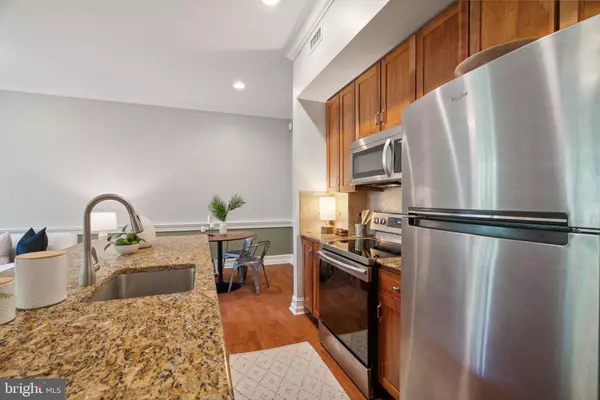1 Bed
1 Bath
753 SqFt
1 Bed
1 Bath
753 SqFt
Key Details
Property Type Condo
Sub Type Condo/Co-op
Listing Status Active
Purchase Type For Sale
Square Footage 753 sqft
Price per Sqft $498
Subdivision Graduate Hospital
MLS Listing ID PAPH2394588
Style Unit/Flat
Bedrooms 1
Full Baths 1
Condo Fees $149/mo
HOA Y/N N
Abv Grd Liv Area 753
Originating Board BRIGHT
Year Built 1990
Annual Tax Amount $2,904
Tax Year 2024
Lot Dimensions 0.00 x 0.00
Property Description
Down the hallway, there is a convenient laundry room that has a stacked washer & dryer, as well as plenty of shelving space for extra storage needs. The full bathroom is beautifully tiled and has a tub shower combo with a rainfall showerhead.
The bedroom serves as an oasis in the city. With another large window bringing in tons of natural light, the space also has two large closets with custom shelving for all of your storage needs. And don't miss the assigned gated PARKING SPOT included with this unit!
This home is in a highly walkable neighborhood, located within walking distance to all that Graduate Hospital and Southwest Center City have to offer, including CHOP & HUP, UPenn and Drexel. It's close to public transportation, so getting around the city is a breeze. Also nearby are Rittenhouse Square, Ultimo Coffee, Sidecar Bar and Grill, and Sabrina’s Cafe.
You don’t want to miss seeing this! Schedule your tour today!
Location
State PA
County Philadelphia
Area 19146 (19146)
Zoning RM1
Rooms
Main Level Bedrooms 1
Interior
Interior Features Flat, Floor Plan - Open, Kitchen - Island, Bathroom - Tub Shower, Window Treatments, Wood Floors
Hot Water Electric
Heating Forced Air
Cooling Central A/C
Inclusions Washer, dryer, and refrigerator
Equipment Built-In Microwave, Dishwasher, Disposal, Exhaust Fan, Oven/Range - Electric, Refrigerator, Stainless Steel Appliances, Washer, Dryer
Fireplace N
Appliance Built-In Microwave, Dishwasher, Disposal, Exhaust Fan, Oven/Range - Electric, Refrigerator, Stainless Steel Appliances, Washer, Dryer
Heat Source Electric
Laundry Washer In Unit, Dryer In Unit
Exterior
Garage Spaces 1.0
Parking On Site 1
Amenities Available Common Grounds, Exercise Room, Fitness Center, Extra Storage, Gated Community, Reserved/Assigned Parking
Water Access N
Accessibility None
Total Parking Spaces 1
Garage N
Building
Story 1
Unit Features Garden 1 - 4 Floors
Sewer Public Sewer
Water Public
Architectural Style Unit/Flat
Level or Stories 1
Additional Building Above Grade, Below Grade
New Construction N
Schools
School District The School District Of Philadelphia
Others
Pets Allowed Y
HOA Fee Include Common Area Maintenance,Insurance,Lawn Maintenance,Management,Parking Fee,Recreation Facility,Security Gate,Trash,Water
Senior Community No
Tax ID 888300110
Ownership Fee Simple
SqFt Source Assessor
Acceptable Financing Cash, Conventional, FHA, VA
Listing Terms Cash, Conventional, FHA, VA
Financing Cash,Conventional,FHA,VA
Special Listing Condition Standard
Pets Allowed Case by Case Basis

GET MORE INFORMATION
Salesperson | Lic# RS325850






