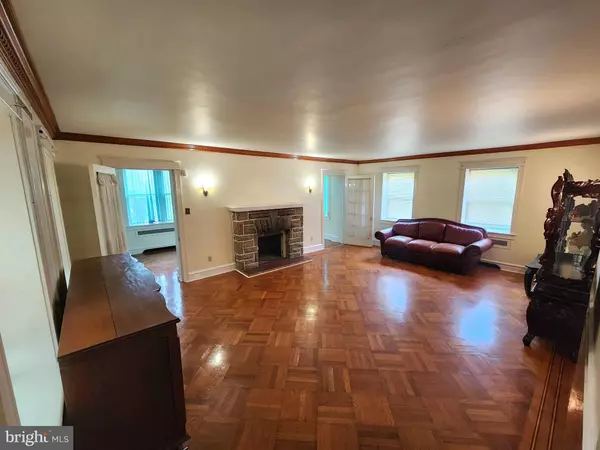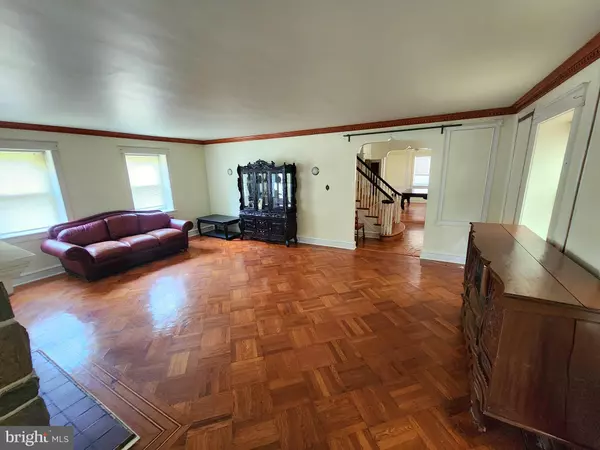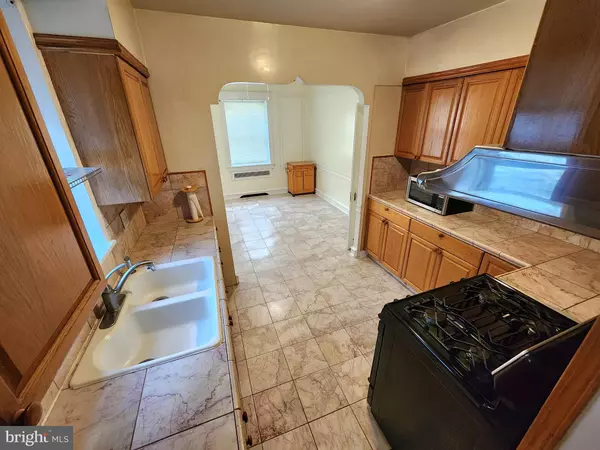4 Beds
3 Baths
3,163 SqFt
4 Beds
3 Baths
3,163 SqFt
Key Details
Property Type Single Family Home
Sub Type Detached
Listing Status Pending
Purchase Type For Sale
Square Footage 3,163 sqft
Price per Sqft $132
Subdivision Yeadon
MLS Listing ID PADE2071920
Style Colonial
Bedrooms 4
Full Baths 3
HOA Y/N N
Abv Grd Liv Area 3,163
Originating Board BRIGHT
Year Built 1932
Annual Tax Amount $9,140
Tax Year 2024
Lot Size 10,890 Sqft
Acres 0.25
Lot Dimensions 120x65
Property Description
Discover this meticulously maintained all-stone single home, nestled in a unique and friendly neighborhood. This spacious corner property boasts 4 bedrooms, 3 full baths, a finished attic, finished basement, gazebo, and a sunroom adjacent to the living room, all situated on a beautifully landscaped large lot. Enter through the covered front porch into a large living room with a working fireplace and a dining room on the right. The inviting first floor features a sunroom perfect for reading or relaxing, and an eat-in kitchen with gas cooking, an exhaust system, and rear exit access to the backyard. The second floor offers four interconnected bedrooms with ample closet space, including a master bedroom with an en-suite bath, and an additional full bath in the hallway. The fully finished attic features a spacious area with two skylights, while the finished basement includes a full-size billiard table, bar setup, extra storage room, and a full bath. Exterior highlights include a one-car garage with a three-car space driveway and well-maintained front, side, and backyard.
Additional amenities comprise a cedar closet, security system, cable readiness, and a large gazebo ideal for outdoor entertaining or relaxing. Centrally located with easy access to Center City, Philadelphia International Airport, and major roadways. This home is convenient for both transportation and shopping. Experience the perfect blend of comfort and style.
Location
State PA
County Delaware
Area Yeadon Boro (10448)
Zoning RES
Rooms
Other Rooms Living Room, Dining Room, Primary Bedroom, Bedroom 2, Bedroom 3, Kitchen, Family Room, Bedroom 1, Attic
Basement Full, Fully Finished
Interior
Interior Features Primary Bath(s), Kitchen - Eat-In
Hot Water Natural Gas
Heating Hot Water
Cooling Wall Unit
Flooring Wood
Fireplaces Number 1
Fireplaces Type Stone
Inclusions Full size pool table, washer and dryer.
Fireplace Y
Heat Source Natural Gas
Laundry Basement
Exterior
Parking Features Garage - Side Entry
Garage Spaces 1.0
Water Access N
Roof Type Pitched,Shingle
Accessibility None
Attached Garage 1
Total Parking Spaces 1
Garage Y
Building
Lot Description Corner
Story 2
Foundation Concrete Perimeter
Sewer Public Sewer
Water Public
Architectural Style Colonial
Level or Stories 2
Additional Building Above Grade
New Construction N
Schools
School District William Penn
Others
Senior Community No
Tax ID 48-00-01119-00
Ownership Fee Simple
SqFt Source Estimated
Acceptable Financing Conventional, Cash, Contract, FHA
Listing Terms Conventional, Cash, Contract, FHA
Financing Conventional,Cash,Contract,FHA
Special Listing Condition Standard

GET MORE INFORMATION
Salesperson | Lic# RS325850






