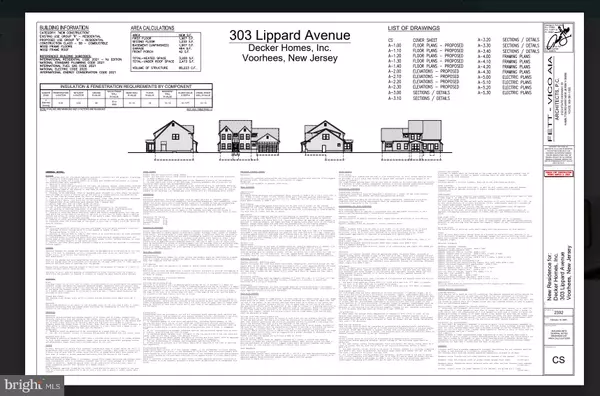5 Beds
4 Baths
3,200 SqFt
5 Beds
4 Baths
3,200 SqFt
Key Details
Property Type Single Family Home
Sub Type Detached
Listing Status Pending
Purchase Type For Sale
Square Footage 3,200 sqft
Price per Sqft $265
Subdivision Lake Villa
MLS Listing ID NJCD2056492
Style Colonial,Craftsman,Farmhouse/National Folk
Bedrooms 5
Full Baths 3
Half Baths 1
HOA Y/N N
Abv Grd Liv Area 3,200
Originating Board BRIGHT
Year Built 2024
Annual Tax Amount $4,383
Tax Year 2023
Lot Size 0.689 Acres
Acres 0.69
Lot Dimensions 0.00 x 0.00
Property Description
Introducing a luxurious New Home Construction crafted by a premier custom home builder; Decker Builders, nestled in the serene and sought-after community of Voorhees, New Jersey. This stunning new construction home offers an expansive living experience, boasting 3,200 square feet of meticulously designed space, five spacious bedrooms, and three and a half bathrooms, including a first floor master suite. Specifications can be provided by the builder upon request. House is permit ready and construction is set to begin before the winter season so there is still time for potential customers to make custom selections! Attached plans and photos are for layout purposes only, subject to change at any time.
*Agent has relationship to seller*
Upon entering this exquisite residence, you'll be greeted by a grand foyer adorned with designer lighting fixtures, high ceilings, and luxury vinyl flooring. The open-concept layout seamlessly connects the main living areas, providing an ideal space for both entertaining and everyday living.
The heart of this home is the chef's dream kitchen, equipped with top-of-the-line stainless steel appliances, custom cabinetry, a spacious island with bar seating, and top of the line quartz countertops. It is designed to meet the demands of culinary enthusiasts and is perfect for hosting gatherings of family and friends.
The expansive family room features a 42 inch gas fireplace, large windows that flood the space with natural light. Additionally, a formal dining room offers an elegant setting for special occasions, while a versatile home office/study provides a quiet space for work or relaxation.
The five generously-sized bedrooms include a top notch first floor master suite. The master bedroom offers a tranquil retreat with a spacious walk-in closet and a spa-like en-suite bathroom, complete with a soaking tub, double vanities, and a luxurious walk-in shower. Four additional bedrooms provide ample space for family members or guests.
In addition to the master suite's lavish bathroom, two full bathrooms and a powder room boast high-end finishes, custom tile work, and modern fixtures, ensuring both convenience and luxury throughout the home.
This magnificent home is ideally situated in the picturesque town of Voorhees, known for its excellent schools and proximity to shopping, dining, and entertainment. The neighborhood offers a tranquil suburban lifestyle while still being conveniently connected to major highways and the city of Philadelphia.
Location
State NJ
County Camden
Area Voorhees Twp (20434)
Zoning RR
Rooms
Basement Full
Main Level Bedrooms 1
Interior
Interior Features Breakfast Area, Ceiling Fan(s), Combination Kitchen/Living, Floor Plan - Open, Kitchen - Gourmet, Recessed Lighting
Hot Water Natural Gas
Heating Central
Cooling Central A/C
Flooring Luxury Vinyl Plank, Tile/Brick
Fireplace N
Heat Source Natural Gas
Exterior
Parking Features Covered Parking, Additional Storage Area
Garage Spaces 6.0
Water Access N
Roof Type Asphalt,Metal
Accessibility None
Attached Garage 2
Total Parking Spaces 6
Garage Y
Building
Story 2
Foundation Block
Sewer Public Sewer
Water Public
Architectural Style Colonial, Craftsman, Farmhouse/National Folk
Level or Stories 2
Additional Building Above Grade, Below Grade
Structure Type 9'+ Ceilings,2 Story Ceilings
New Construction Y
Schools
School District Voorhees Township Board Of Education
Others
Senior Community No
Tax ID 34-00288-00007 01
Ownership Fee Simple
SqFt Source Assessor
Special Listing Condition Standard

GET MORE INFORMATION
Salesperson | Lic# RS325850






